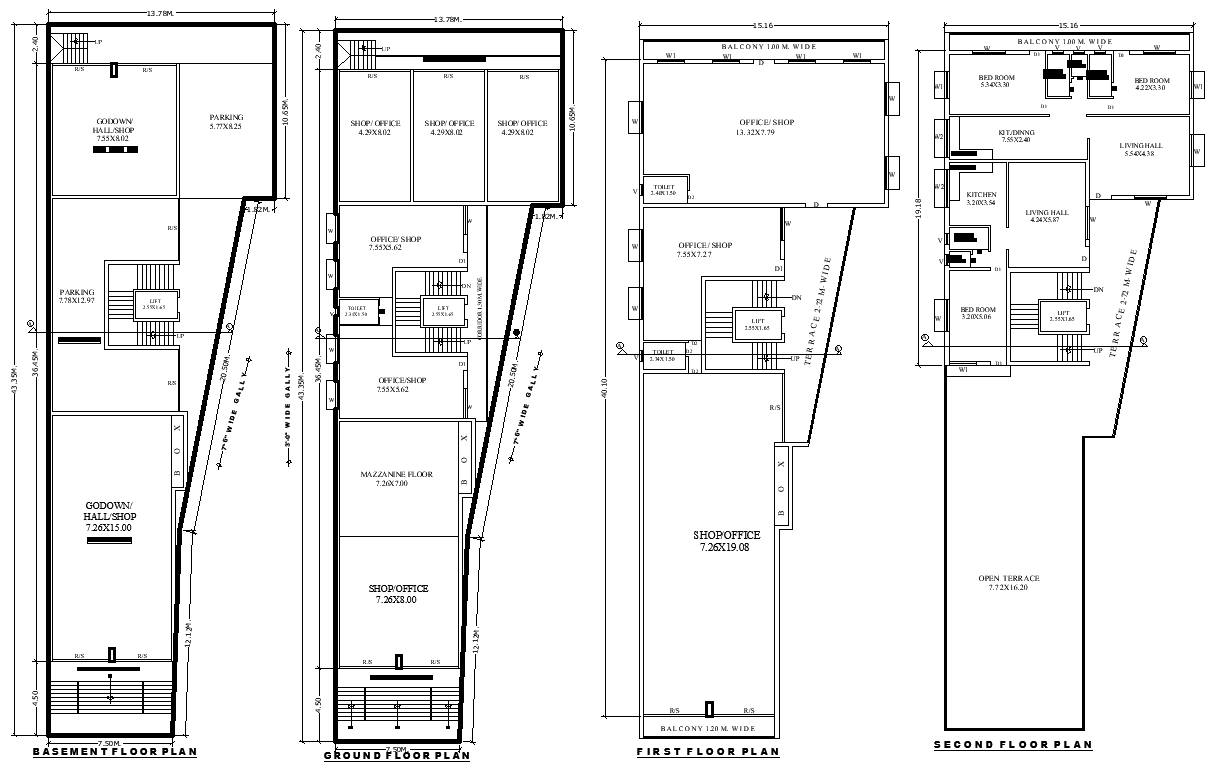13.78m x 43.35m Shop, Office & house plan With Multi-Level Floor Plan AUTOCAD DWG
Description
This comprehensive floor plan showcases a multi-level building with commercial and residential spaces, perfect for a mixed-use project. Measuring 13.78m in width and 43.35m in depth, the layout includes a basement with ample parking and storage space, a ground floor featuring shops and offices, and upper floors designated for residential use. The second floor offers spacious living areas with bedrooms, dining, kitchen, and living hall, while the top level provides an open terrace, ideal for relaxation or gatherings. This plan is ideal for developers looking to create a versatile building that serves both commercial and residential purposes.

Uploaded by:
Eiz
Luna

