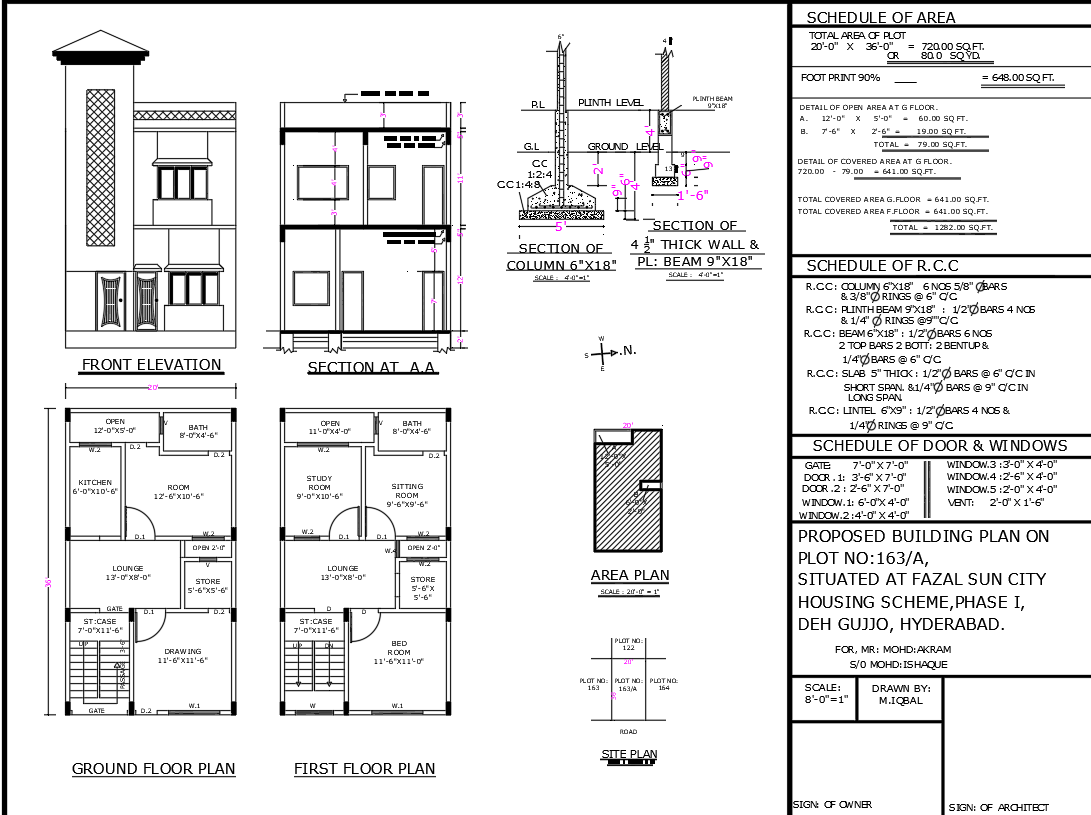20ftx36ft Ground and First Floor House Plan DWG File
Description
This AUTOCAD DWG file offers a detailed 20ft x 36ft house plan, featuring ground and first-floor layouts complete with elevation and section details. The design includes essential spaces such as bedrooms, bathrooms, kitchen, lounge, store, and drawing room, all optimized for comfort and functionality. Additionally, this file includes area and site plans along with section details for columns, ensuring structural clarity and a cohesive layout. Ideal for architects, builders, and homeowners, this file provides a comprehensive blueprint for creating a stylish and practical residence that combines efficient space utilization with modern architectural details.

Uploaded by:
Eiz
Luna
