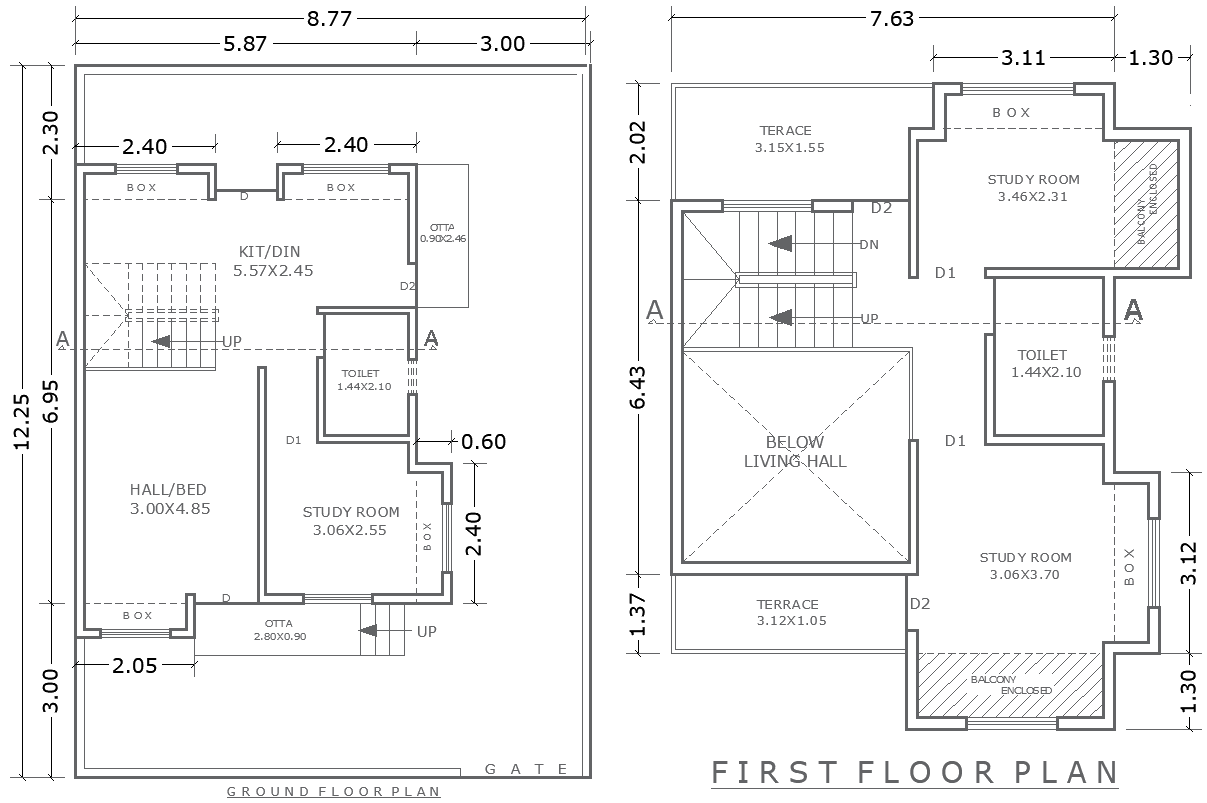8.77x12.25 ft Two Level House DWG with Floor Plans
Description
Find a detailed 8.77ft x 12.25ft ground and first-floor house plan in AutoCAD DWG format. This design incorporates all the required areas like bedrooms, bathrooms, kitchen, dining area, living hall, study room, Terrace, and balcony. The layout will prove ideal for compact residential projects as it maximizes functionality and comfort to be optimized for space usage. The detailed measurements, sections, and particulars make the file ideal for architects, builders, or house owners who plan to execute an efficient two-story residence. Make the process of construction streamlined and ensure that you get a living space that perfectly blends design and practicality with this comprehensive DWG file.

Uploaded by:
Eiz
Luna
