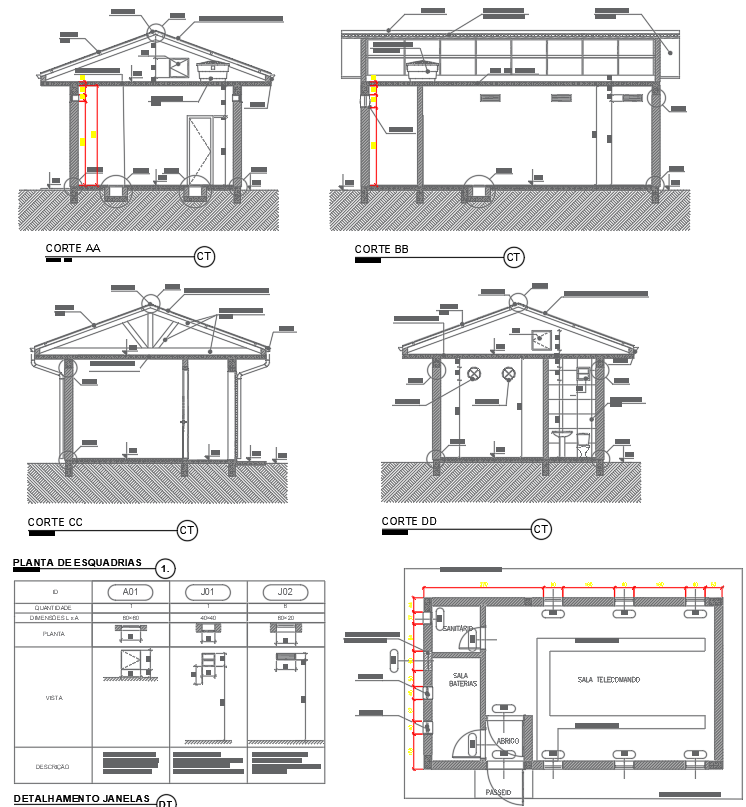Small Coffee Shop Architecture Floor Plan and Elevation Design in AutoCAD DWG File
Description
Download a detailed small coffee shop architecture floor plan and elevation design in AutoCAD DWG format. Includes space layout, seating arrangement, and aesthetic elevations for modern coffee shop designs.
Uploaded by:
manveen
kaur

