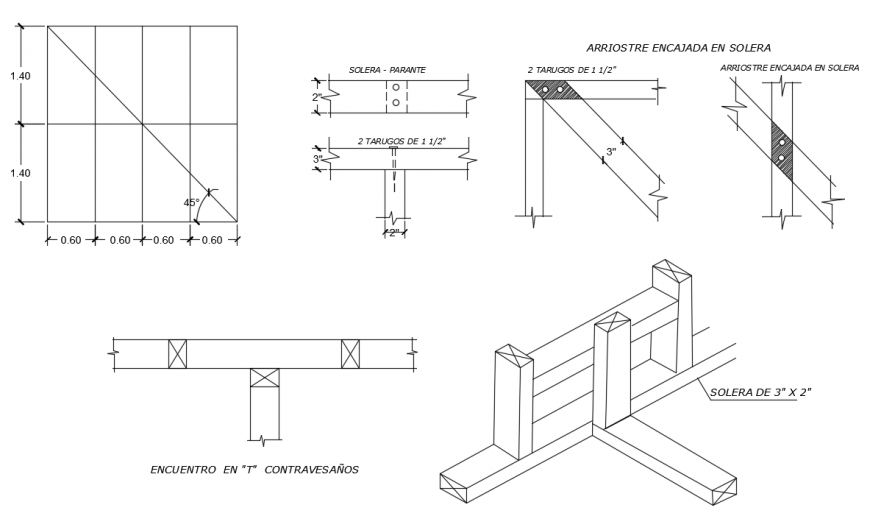2d cad drawing of bungalow parts auto cad software
Description
2d cad drawing of bunglow parts autocad software tht shows the constructive part struture with balcony fillings and shows the straight connected patch work thrugh wall built up.
Uploaded by:
Eiz
Luna
