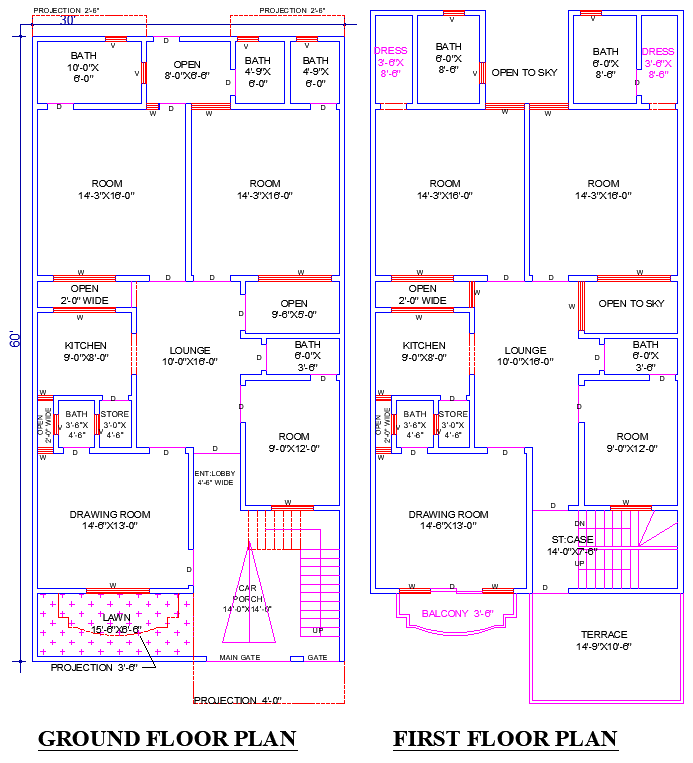30x60 house plan DWG showing six bedrooms and terrace design layout
Description
This 30x60 house plan CAD drawing file features six bedrooms and terrace areas in DWG format, designed for modern residential construction. The AutoCAD file provides clear room layouts, terrace positioning, and functional circulation for comfortable living. Architects, builders, and students can use this drawing file for project visualization, planning, and structural drafting. It offers accurate measurements, space optimization, and practical layout solutions for multi-bedroom houses with terrace integration.
Uploaded by:
zalak
prajapati
