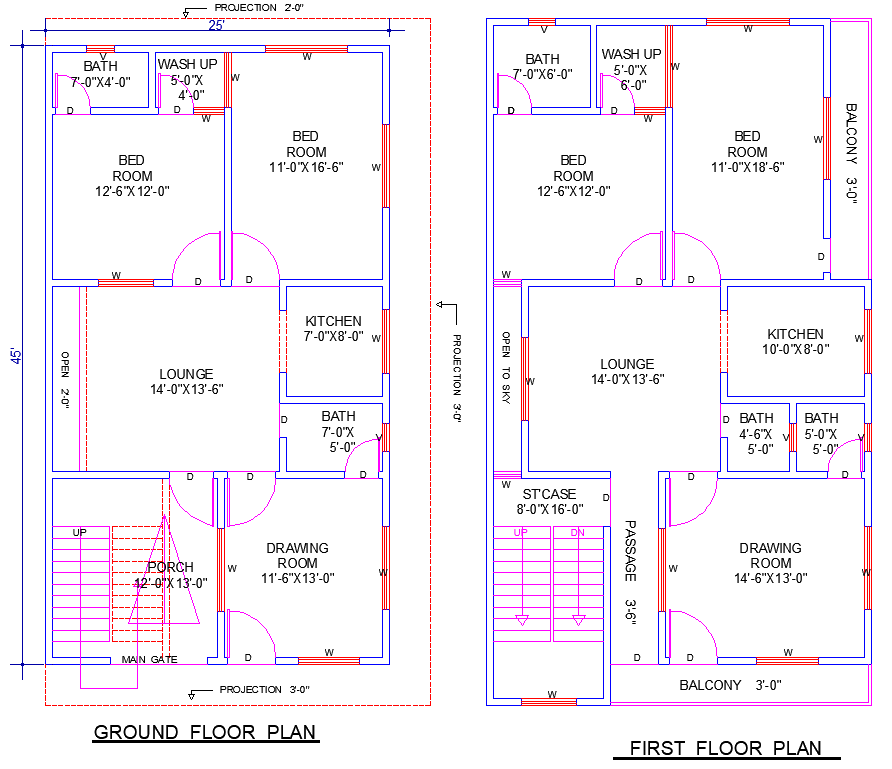25x45 House Plan 4 Bedrooms 5 Baths with Construction in DWG File
Description
This AutoCAD DWG file designed 25?×45? house plan featuring 4 spacious bedrooms, 5 bathrooms, 2 kitchens, 4 lounges, 1 car parking, and 2 washrooms. The layout ensures optimal living space, making it ideal for families seeking comfort and functionality. The plan is available for download in DWG format, providing architects, builders, and homeowners with a comprehensive blueprint for construction.
Uploaded by:
zalak
prajapati
