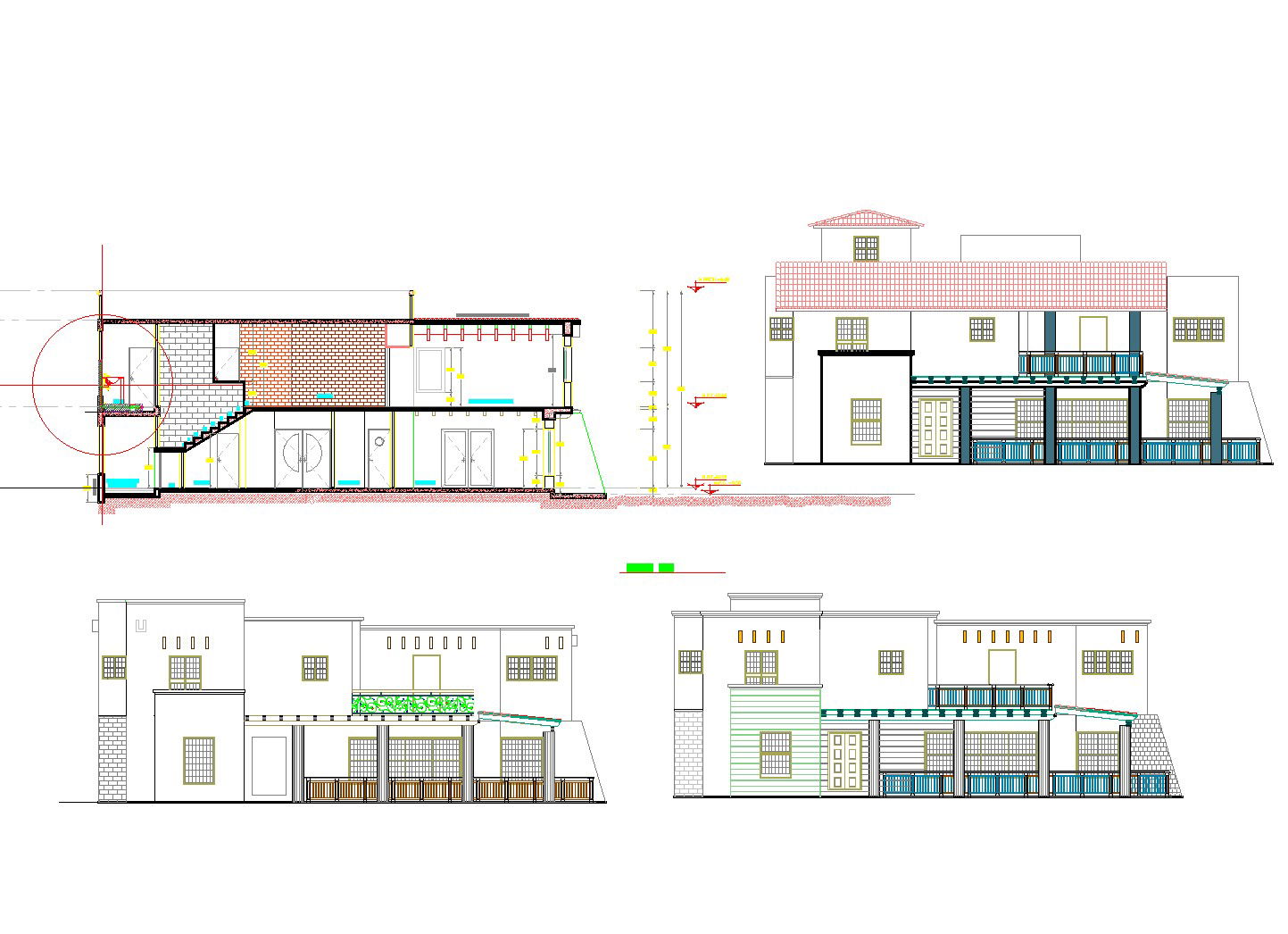Elevation family house layout file
Description
Elevation family house layout file, front elevation detail, left elevation detail, right elevation detail, back elevation detail, column section detail, furniture detail in door and window detail, stair section detail, roof section detail, etc.
Uploaded by:
