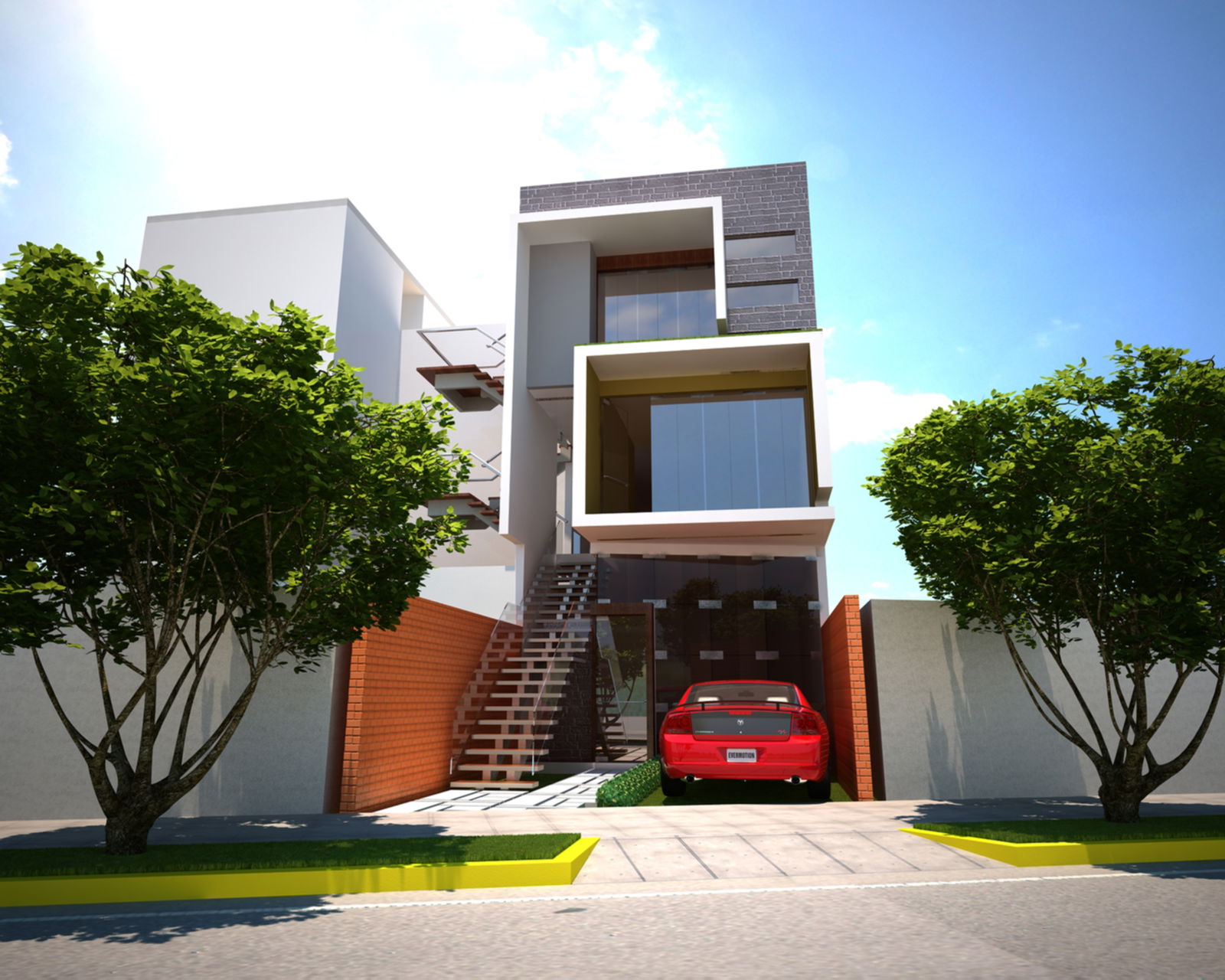Modern Residence plan project detail
Description
Modern Residence plan project detail dwg file.
The architecture layout plan ground floor plan and first floor detail with structure plan, construction plan and render image of Modern Residence project.
Uploaded by:
