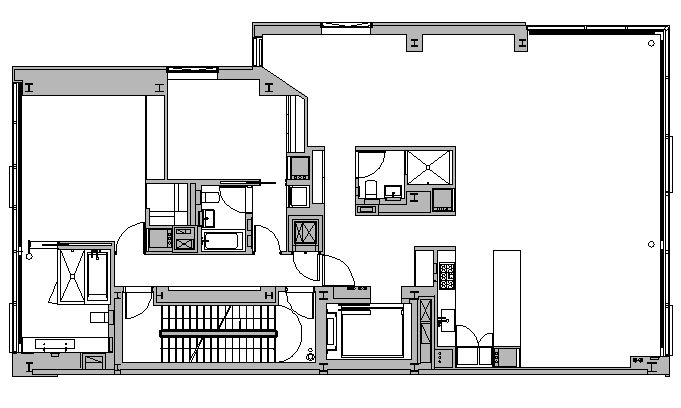Building section plan dwg file.
Description
Building section plan dwg file.
Building section plan dwg file includes footing, top view, wall construction, column and beam view, doors and window elevation, roof, stair case, toilets, cabins, hall, joints and much more of office design.
File Type:
DWG
File Size:
101 KB
Category::
Interior Design
Sub Category::
Corporate Office Interior
type:
Gold
Uploaded by:
