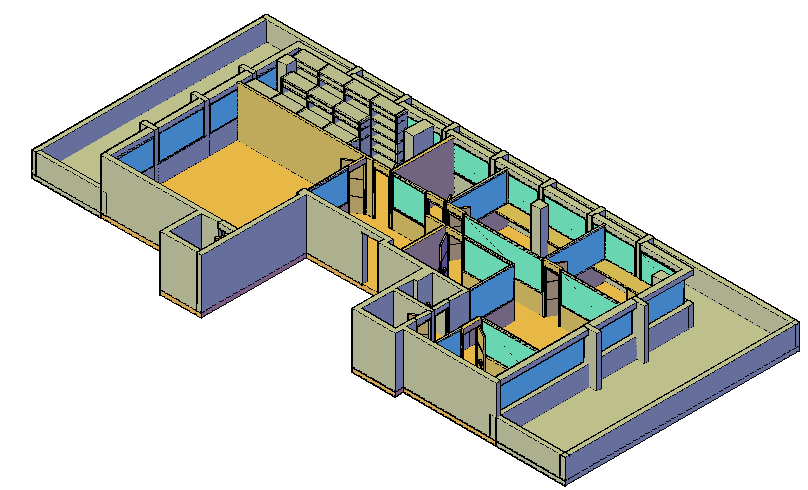3d design of corporate office building dwg file
Description
3d design of corporate office building dwg file.
3d design of corporate office building that includes a detailed top view layout of office with departments, wall design and much more of office building.
File Type:
DWG
File Size:
1.8 MB
Category::
Interior Design
Sub Category::
Corporate Office Interior
type:
Gold
Uploaded by:
