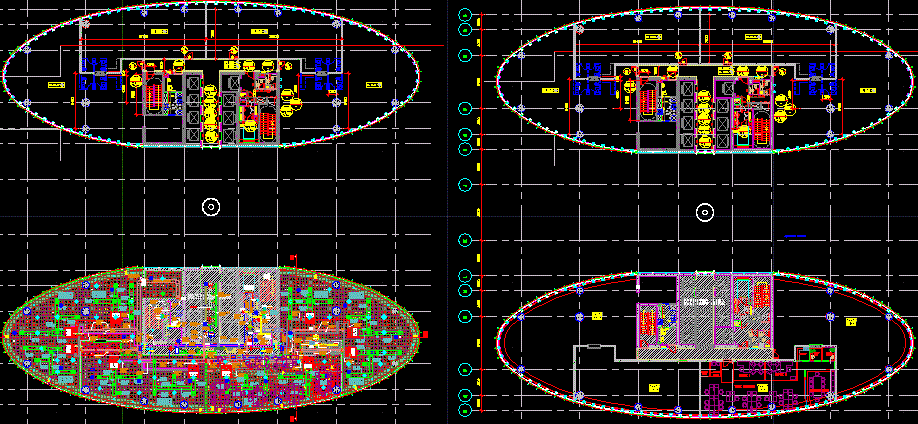Corporate Office Interior Furniture and Layout Plan DWG File
Description
This Corporate Office Interior Layout DWG drawing file showcases a comprehensive workspace design created with modern functionality and aesthetics in mind. The AutoCAD layout includes detailed arrangements for workstations, executive cabins, meeting rooms, and service areas. Each section of the plan provides precise measurements, grid alignments, and furniture distribution, ensuring optimized space utilization for corporate environments. The drawing also highlights electrical points, lighting positions, and structural elements for seamless interior coordination.
Ideal for architects, interior designers, and builders, this CAD file presents a full professional layout suitable for large-scale office planning projects. The design emphasizes open workstation clusters, collaborative meeting zones, and efficient service pathways. Color-coded layer detailing makes it easier to interpret interior partitions, furnishings, and utilities. This DWG file is perfect for developing commercial interiors or adapting existing office spaces into modern, ergonomic workplaces. Download this high-quality corporate office AutoCAD design today and explore advanced layout detailing for professional use.
File Type:
DWG
File Size:
949 KB
Category::
Interior Design
Sub Category::
Corporate Office Interior
type:
Gold
Uploaded by:

