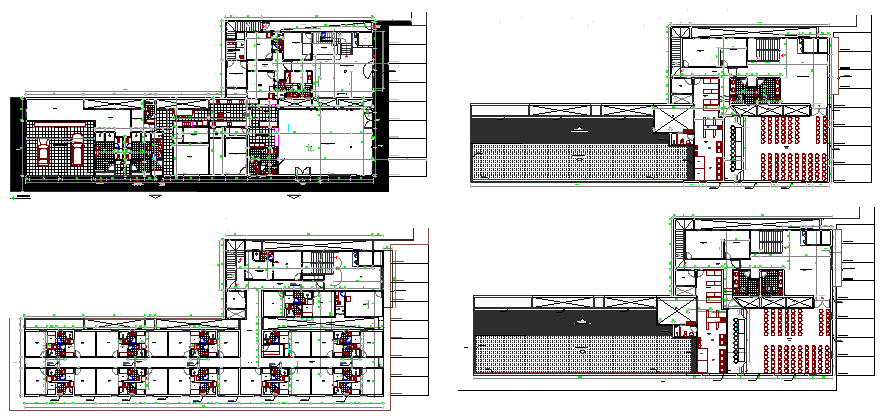
The Architecture Hotel plan dwg file. The Architecture Hotel plan dwg file that includes front, back and side view, entry gate, lobby, car parking, reception area, waiting area, dinning area, cafeteria, stairs details, dinning hall, kitchen, doors and window elevation, bedroom elevation, terrace cafeteria, bar, balcony and much more of hotel design.