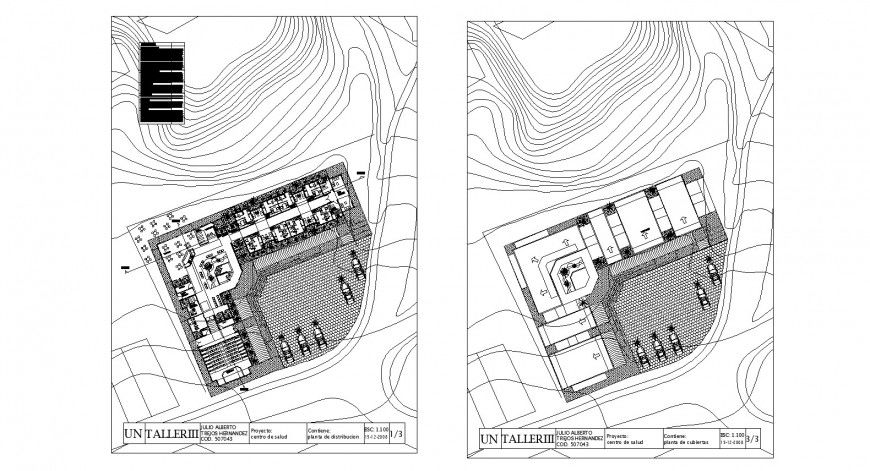Restaurant parking layout plan drawing indwg AutoCAD file.
Description
Restaurant parking layout plan drawing in dwg AutoCAD file. This file includes the detail drawing of restaurant parking area with detail layout plan, and ventilation layout plan.

Uploaded by:
Eiz
Luna

