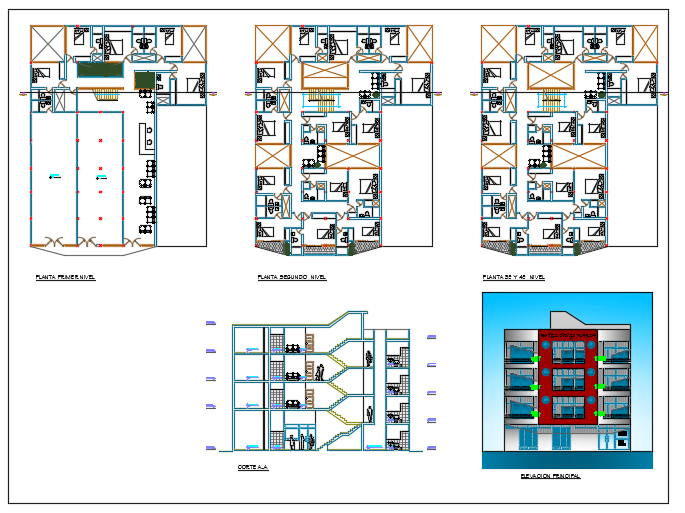Elevation of Hotel dwg file
Description
Elevation of Hotel includes includes both interior plan and exterior elevation with detailed dimensions exterior shows ground plus three floors staircase and entrance.in plan shows details of placing furniture like bed chairs sofa.
Uploaded by:
manveen
kaur
