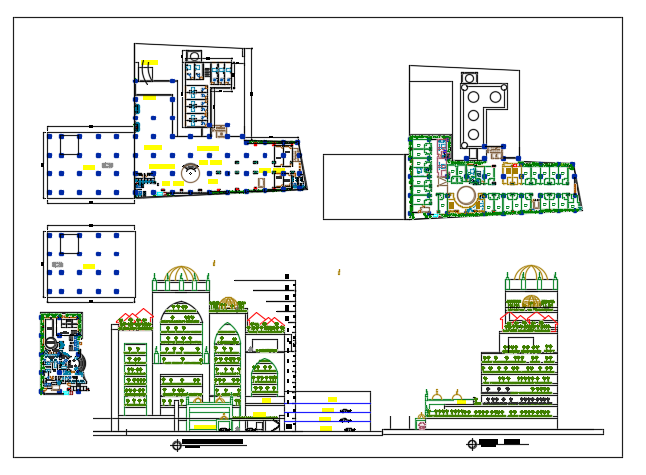Plan of Hotel dwg file
Description
Plan of Hotel with interior plan and exterior elevation of the hotel showing entrance windows doors in exterior elevation dome shaped top of the building and also basement parking details. with required dimensions.
Uploaded by:
manveen
kaur
