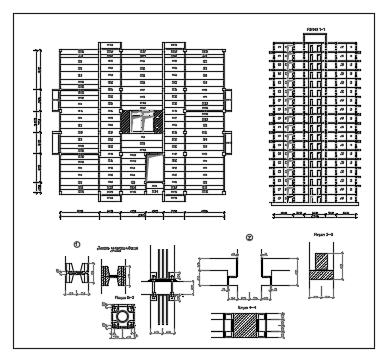Exterior elevation of Residential building with construction details dwg file
Description
Elevation of a Residential building CONSTRUCTION DETAIL OF columns beams joints with accurate placement details in the building with measurements.
Uploaded by:
manveen
kaur
