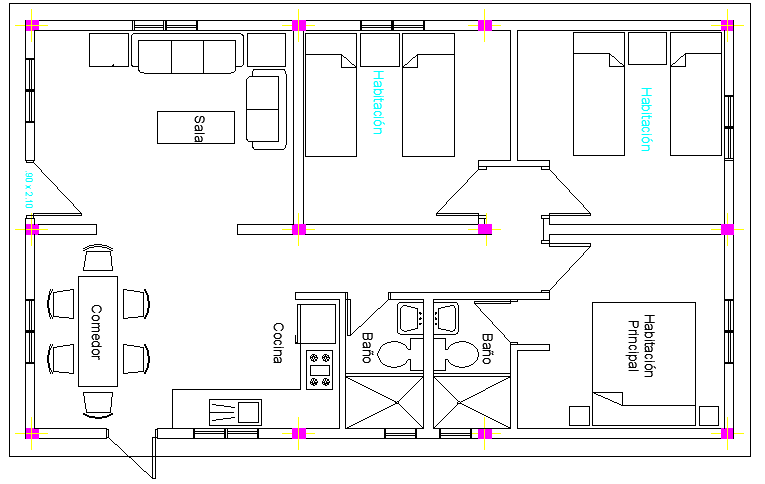Layout Plan of Housing Project dwg file
Description
Layout Plan of Housing Project dwg file.
Layout Plan of Housing Project that includes living room, bedrooms, master bedroom, toilets and bathrooms, dinning room, sofa and much more of house plan,
Uploaded by:

