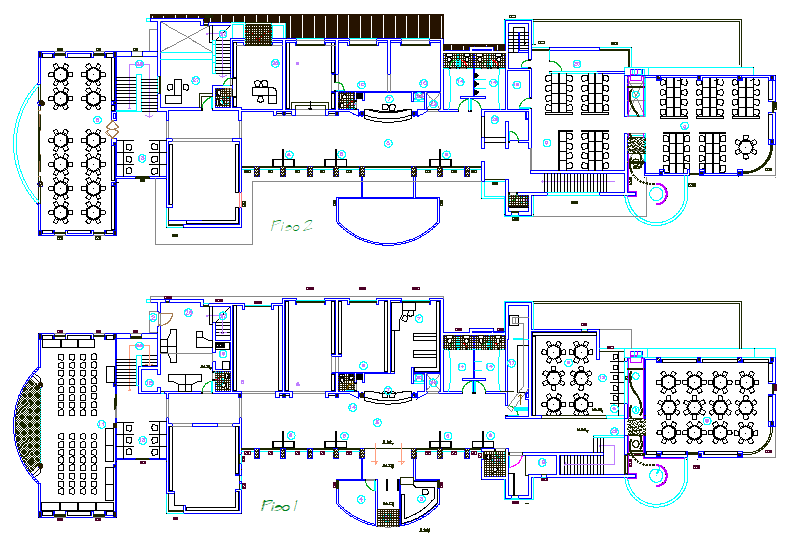college project layout plan with detailing
Description
College project plan of 1st and 2nd floor with room description in detail. Extended view of plans with room detail and various specifications provided. Details and specifications of stair and elevator provided.
Uploaded by:
