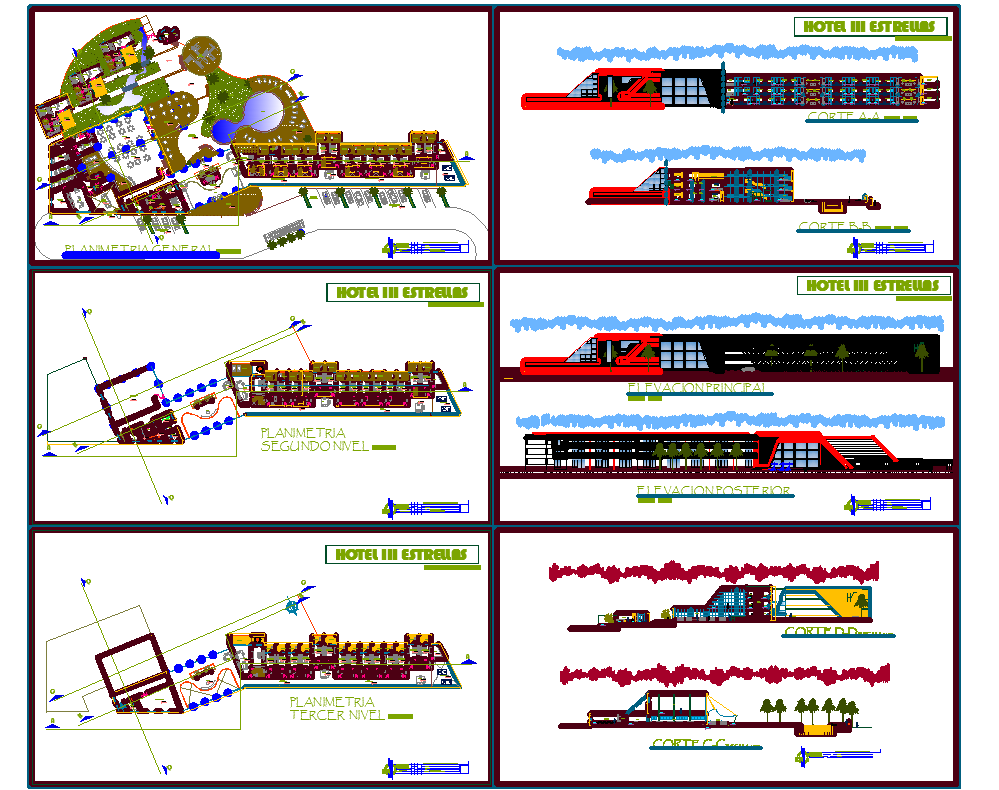Luxurious Hotel Project detail view dwg file
Description
Luxurious Hotel Project detail view dwg file.Layout plan, foundation plan, landscaping design parking [lan, compound wall, section plan and elevation design of Luxurious Hotel Project design.
Uploaded by:
