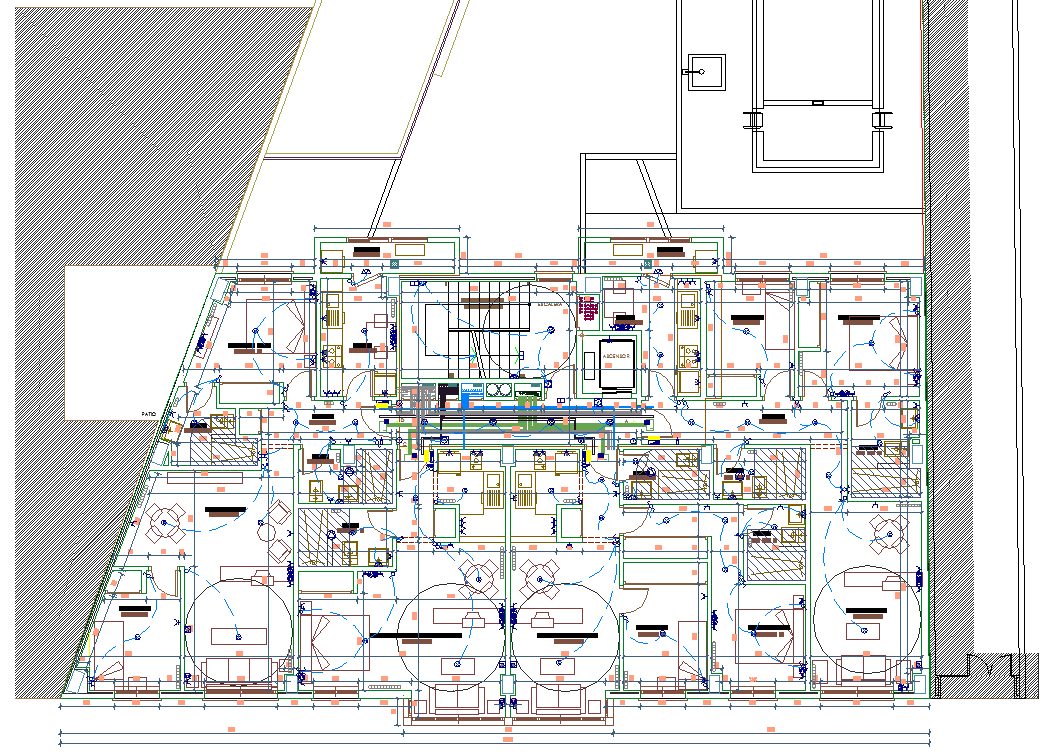Electrical Layout plan for Building Project
Description
Electrical Layout plan for Building Project dwg file.
Find the layout plan electrical pointing and installation plan in corporate office building project.
File Type:
DWG
File Size:
255 KB
Category::
Electrical
Sub Category::
Architecture Electrical Plans
type:
Free
Uploaded by:

