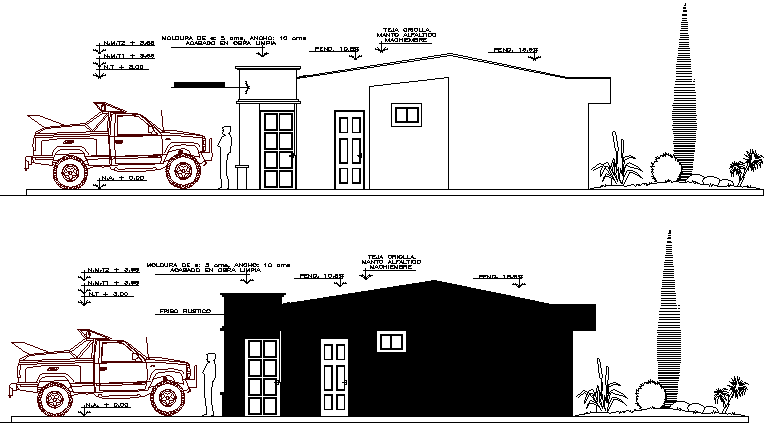Social Housing Flats Architecture Design and Elevation dwg file
Description
Social Housing Flats Architecture Design and Elevation dwg file.
Social Housing Flats Architecture Design and Elevation that includes front elevation, back elevation, tree view, parking area, roof view, footing details, construction details, doors and window elevation, section details including living room, toilets and bathrooms, bedrooms and much more of housing flats.
Uploaded by:

