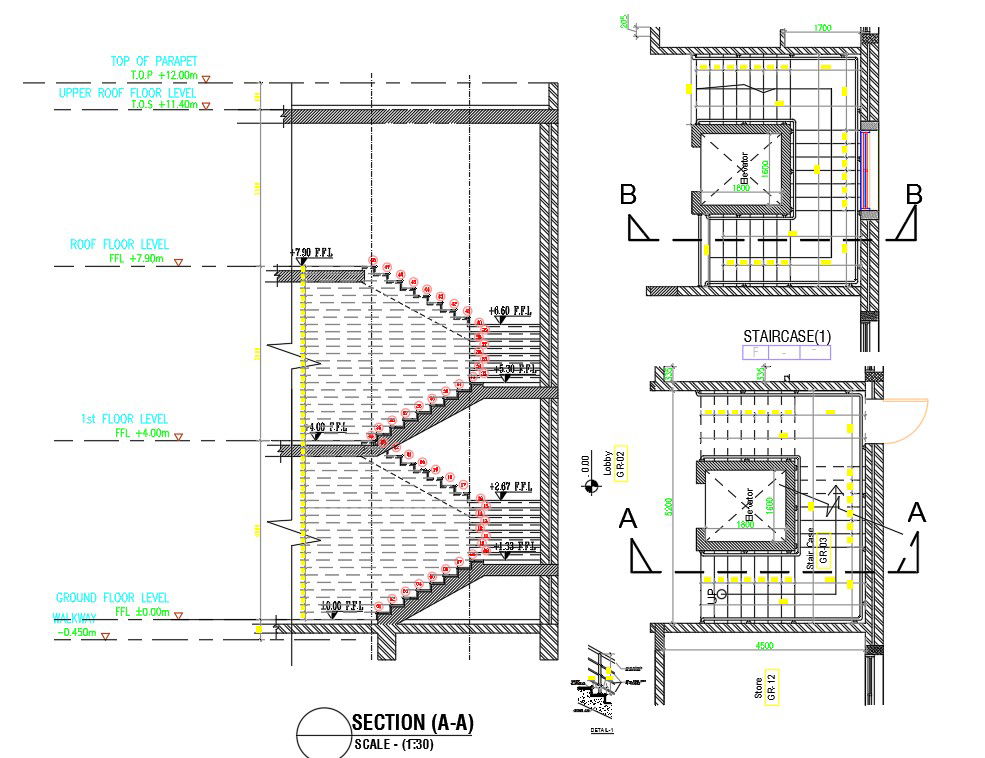Structure plan for Staircase Plan
Description
Structure plan for Staircase Plan dwg file.
find here section plan, construction detail, layout plan and section plan of civil defence of staircase structure plan.
File Type:
DWG
File Size:
6.2 MB
Category::
Structure
Sub Category::
Section Plan CAD Blocks & DWG Drawing Models
type:
Gold
Uploaded by:

