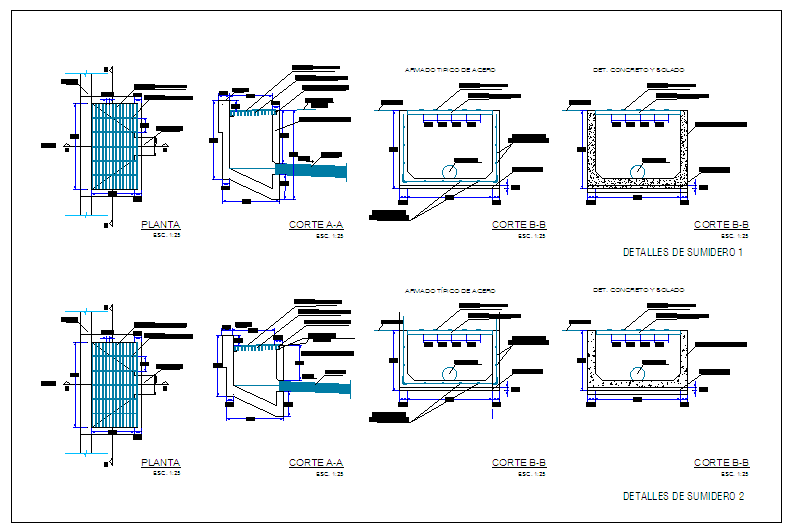Drainage Road Design
Description
Drainage Road Design DWG file, Drainage Road Design Download file, Drainage Road Design Detail.
File Type:
DWG
File Size:
106 KB
Category::
Structure
Sub Category::
Section Plan CAD Blocks & DWG Drawing Models
type:
Free

Uploaded by:
Jafania
Waxy
