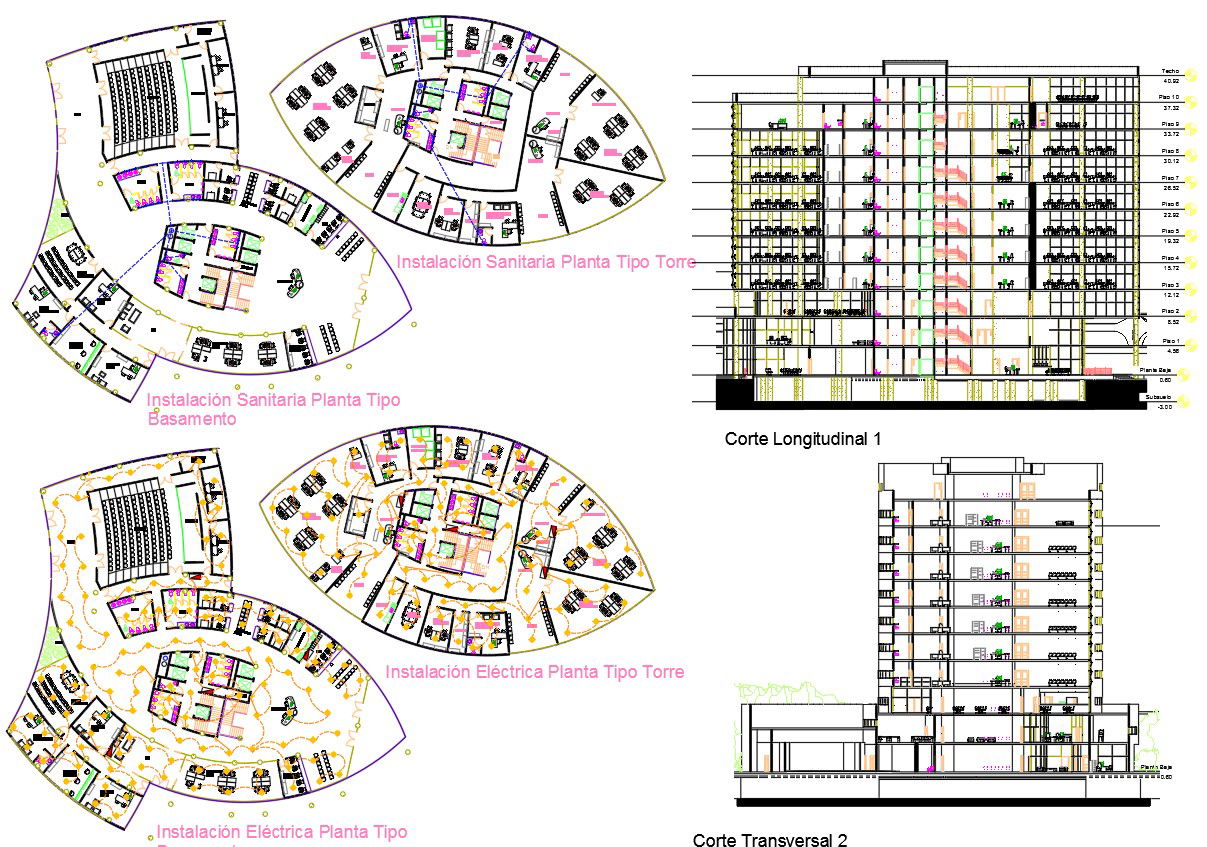Commercial office work Building design
Description
Commercial office work Building design dwg file
The architecture layout plan, construction plan, section plan and elevation design also have furniture arrangement and foundation pan of office work building design.
Uploaded by:
