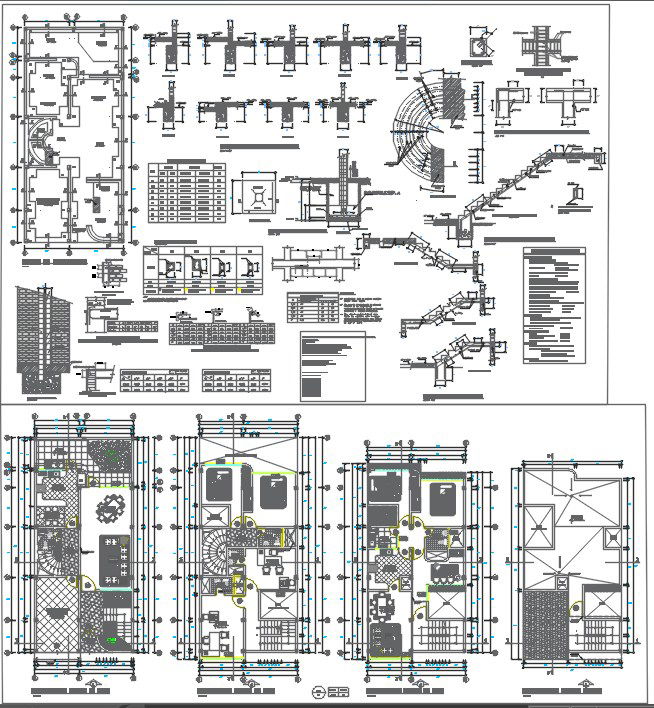Family house dwg.
Description
Here the autocad file of building for family house.firstfloor plan , second floor plan , third floor plan and roof top plan design in this file.and olso exterior staircase detail is describe in this cad file.
Uploaded by:
zalak
prajapati

