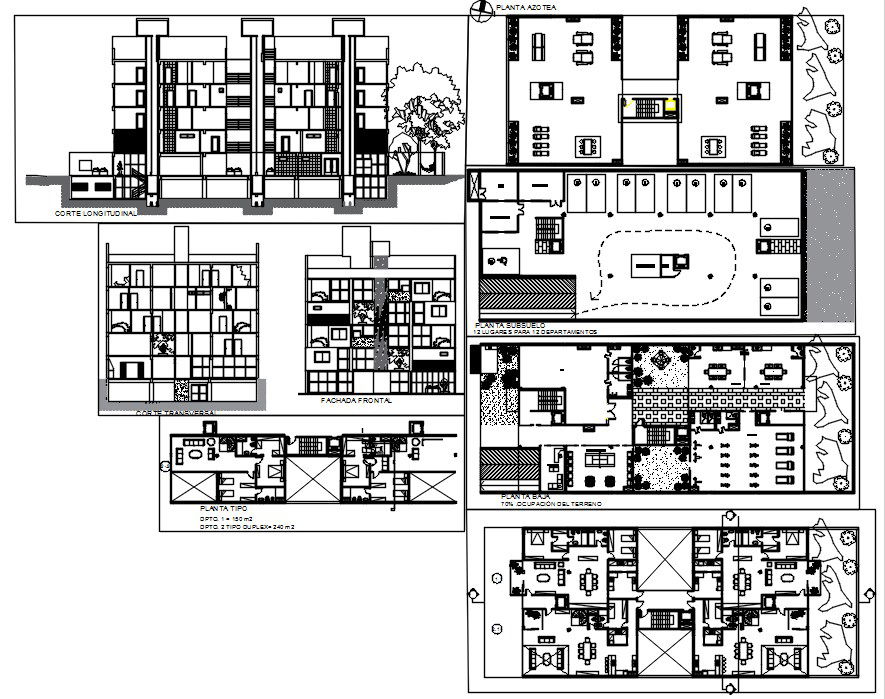Department building drawing file.
Description
Here the autocad drawing file of department building.longtitudinal cut view , cross section view , front elevation view , and each floor plan detail. with toilet - bathroom .grnretor room,reception desk,play room olso sow in this cad file.
Uploaded by:
zalak
prajapati
