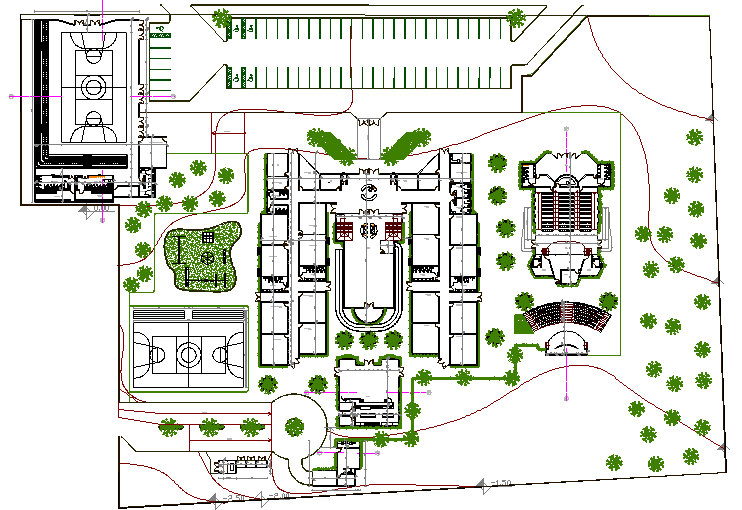School Garden Design and Elevation dwg file.
Description
School Garden Design and Elevation dwg file.
School Garden Design and Elevation that includes landscaping details, tree block, walking path, an outdoor stage for school functions with a chair, auditorium hall, garden cafeteria, lobby, tree cuts and much more of school garden area.
Uploaded by:
