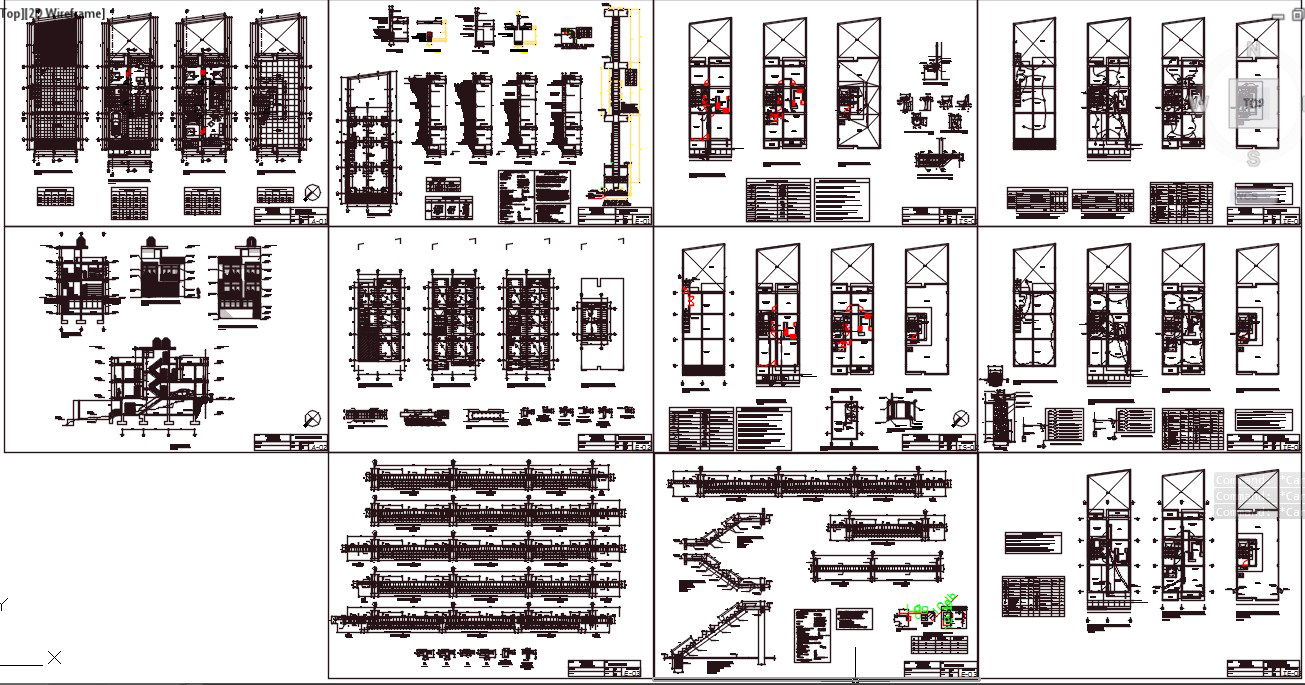Multifamily 2levels underground dwg.
Description
Here the autocad file of Multifamily 2levels underground drawing.with plan ,first level plan second level plan and roof top plan, elevattion ,cut elevation in staircase ,parking and constuction detail incluiding in this cad file.
Uploaded by:
zalak
prajapati
