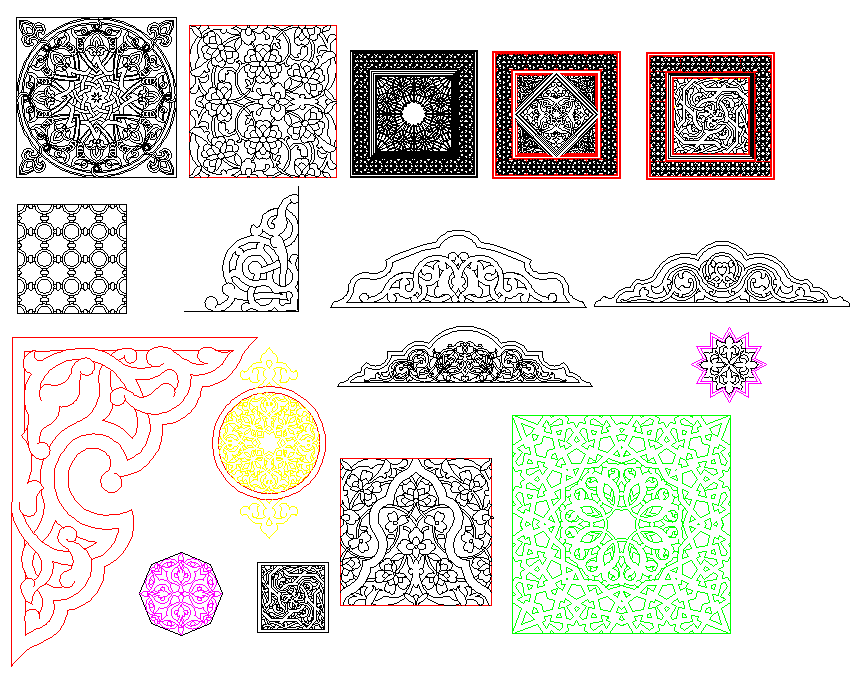Decorative Blocks dwg file
Description
Decorative Blocks dwg file.
This autocad file drawing consist of different types of elevation design.
File Type:
DWG
File Size:
424 KB
Category::
Dwg Cad Blocks
Sub Category::
Cad Logo And Symbol Block
type:
Gold
Uploaded by:

