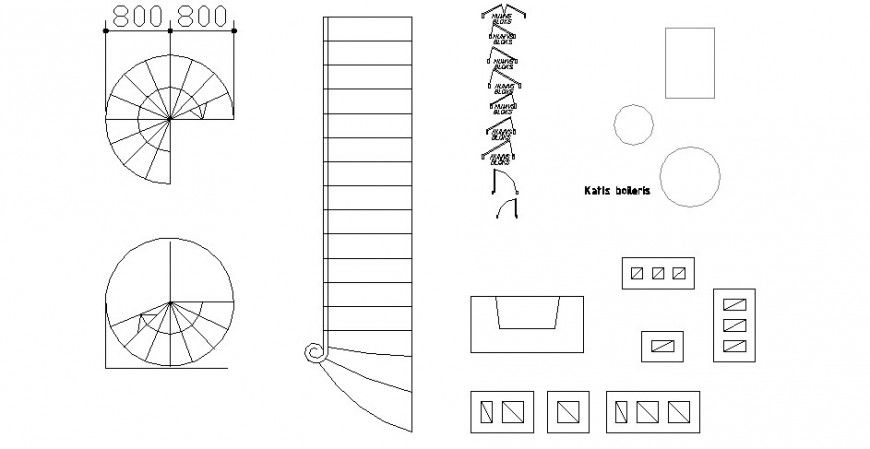Multiple staircase, tile and interior blocks cad drawing details dwg file
Description
Multiple staircase, tile and interior blocks cad drawing details that include a detailed view of staircase, tiles, railing etc with colours details and size details, type details etc for multi-purpose uses for cad projects.
File Type:
DWG
File Size:
6.5 MB
Category::
Dwg Cad Blocks
Sub Category::
Cad Logo And Symbol Block
type:
Gold
Uploaded by:
Eiz
Luna

