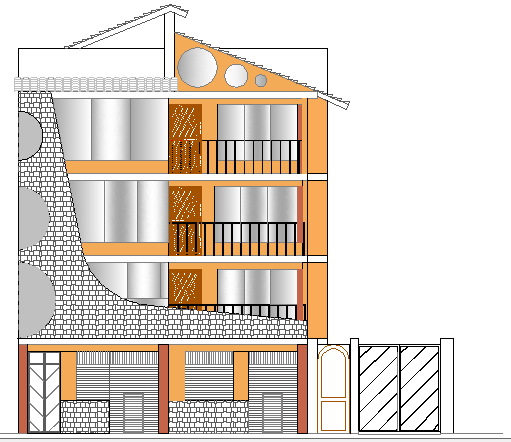Four Floor House Architecture Design and Elevation dwg file
Description
Four Floor House Architecture Design and Elevation dwg file.
Four Floor House Architecture Design and Elevation that includes a detailed view of main elevation with wide entry gate, small entry gate, basement elevation, balcony, doors and windows, roof plan, staircase details and much more of house design.
Uploaded by:

