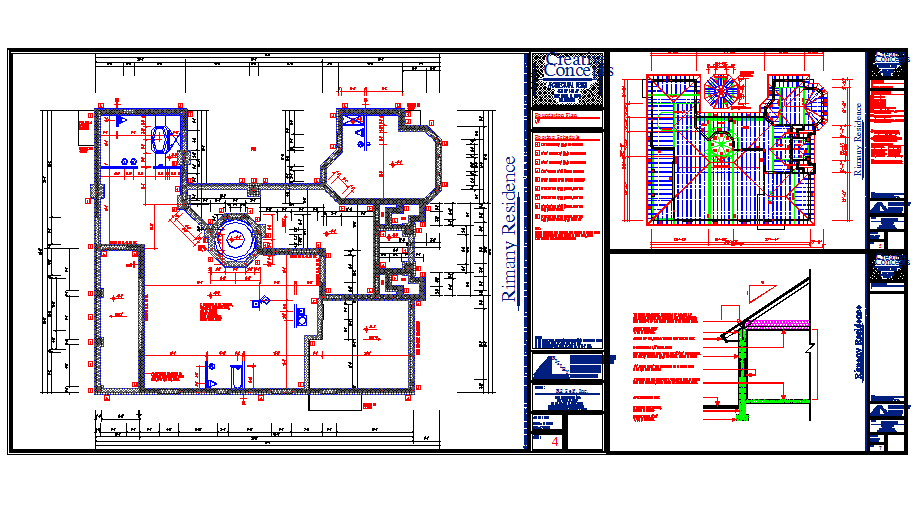Residential House Structure Detail
Description
foundation plan - footing schedule , 8"x8" monolithic w/ (1) #5 rod continuous, 12"x12"x12" pad w/ (2) #5 rods, both ways, concrete beam, 8"x16" w/ (4) #5 rods cont., anchor schedule, wall section, roof plan. etc detail.
Uploaded by:
zalak
prajapati
