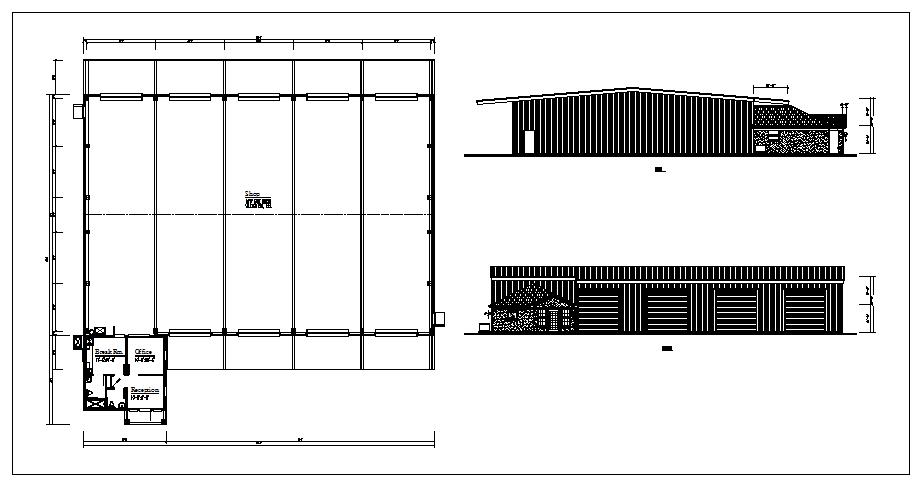Commercial Shop Design Lay-out & elevation.
Description
Commercial Shop Design Lay-out & elevation detail include the autocad file & drawing.16'0" EAVE HEIGHT VAULTED CLG, 1:12, Office, Reception, Front & Left Side Elevation detail.
File Type:
DWG
File Size:
426 KB
Category::
Interior Design
Sub Category::
Showroom & Shop Interior
type:
Gold
Uploaded by:
zalak
prajapati
