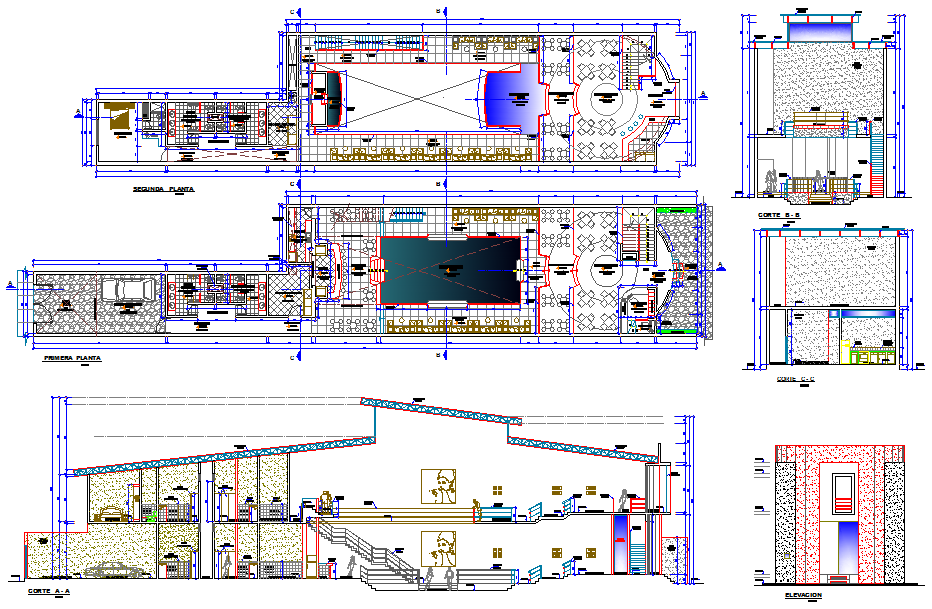Bungalow project detail dwg file
Description
Bungalow project detail dwg file.
the architecture layout plan of ground floor and first floor along with furniture arrangement, section plan, section plan and elevation design of bungalow project.

Uploaded by:
Fernando
Zapata
