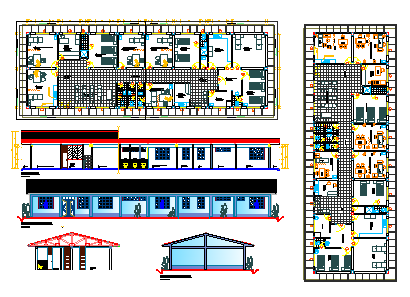Hospital structure layout dwg file
Description
Hospital structure layout dwg file
Hospital structure plan view and section view, hospital building ground floor structure elevation and section design planning and detailing

Uploaded by:
Fernando
Zapata

