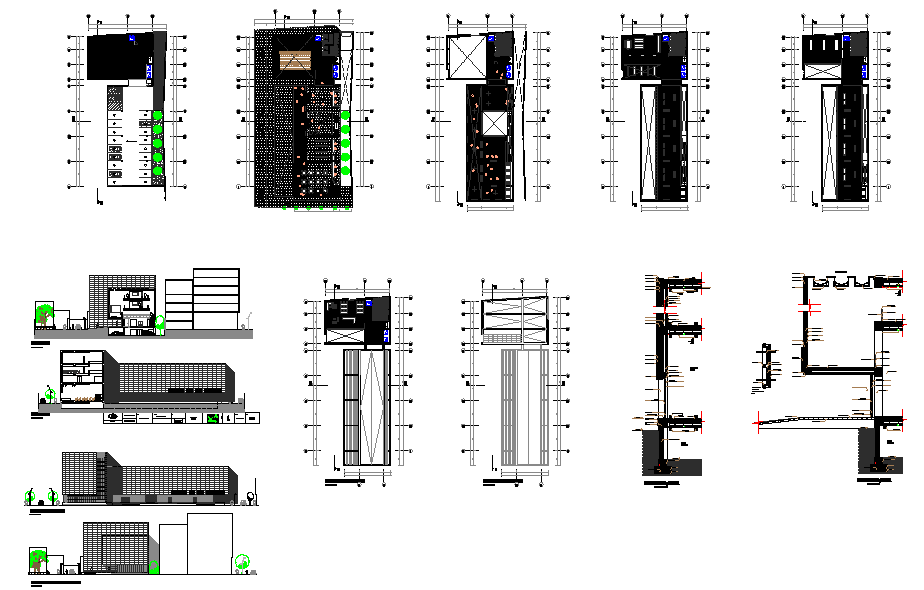Building plan and design view dwg file
Description
Building section and elevation structure view, design detailing, section view, elevation view, column detailing, Structure detailing of beam and column bars, stirrups bars detailing
File Type:
DWG
File Size:
3.4 MB
Category::
Structure
Sub Category::
Section Plan CAD Blocks & DWG Drawing Models
type:
Gold

Uploaded by:
Fernando
Zapata

