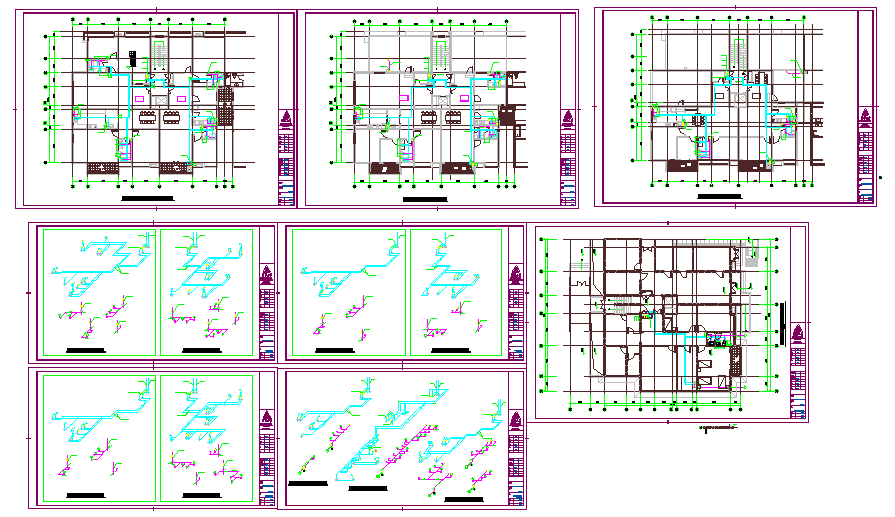Structure Residential Detail Autocad file
Description
Structure Residential Detail Autocad file, B-B3 B-B3 two-seventh large sample 1:50, B section B3 type water supply and drainage system, The first floor of unit B, 1:50 etc.
File Type:
DWG
File Size:
465 KB
Category::
Structure
Sub Category::
Section Plan CAD Blocks & DWG Drawing Models
type:
Gold
Uploaded by:
zalak
prajapati

