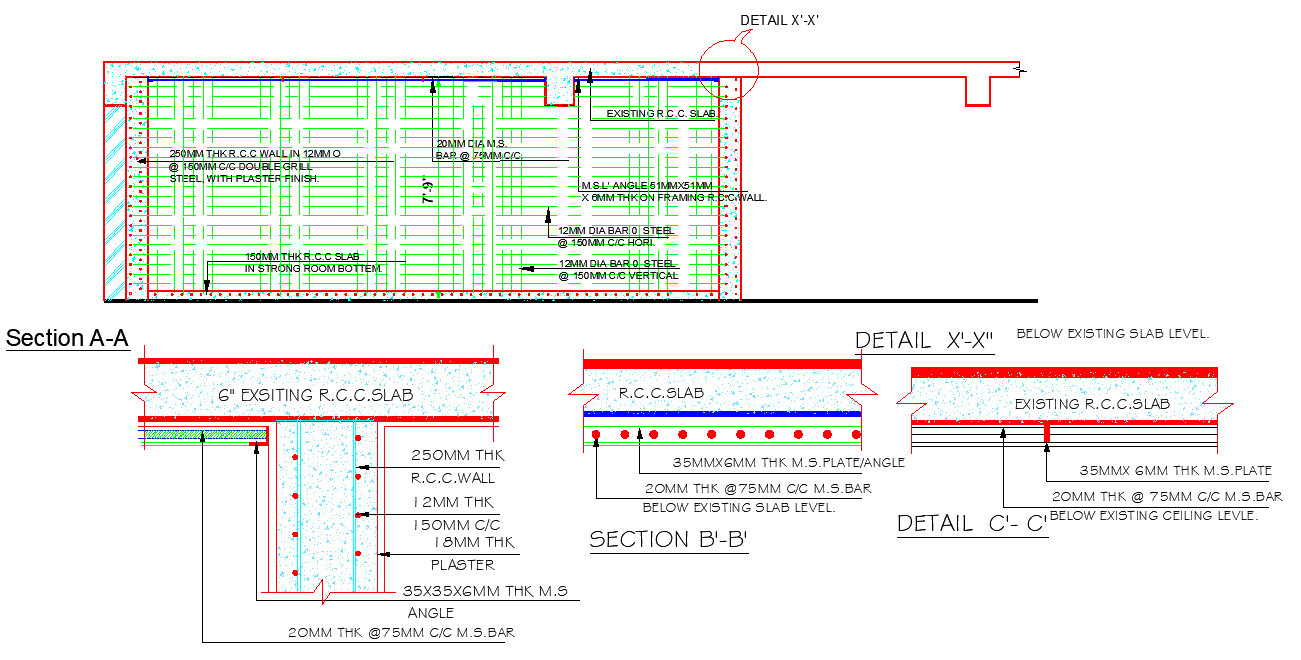RCC Slab Detail
Description
RCC Slab Detail dwg file.
find here 20 mm thickness RCC slab detail view with section plan and layout detail in cad file.
File Type:
DWG
File Size:
40 KB
Category::
Structure
Sub Category::
Section Plan CAD Blocks & DWG Drawing Models
type:
Free
Uploaded by:
