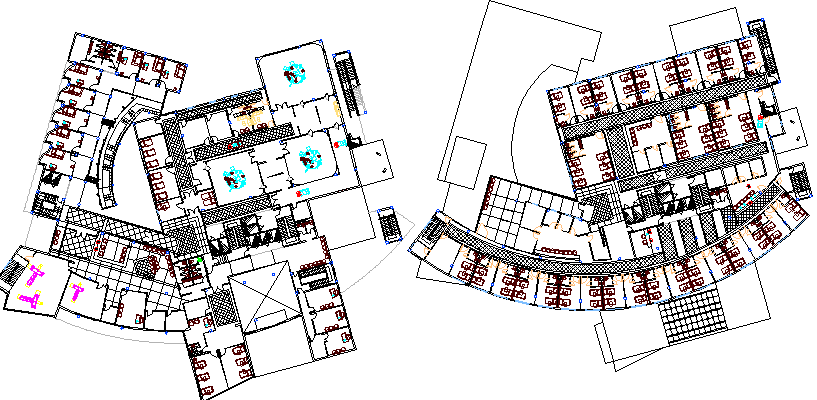First and Second Floor plan of Specialized General Hospital Project dwg file
Description
First and Second Floor plan of Specialized General Hospital Project dwg file.
First and Second Floor plan of Specialized General Hospital Project that includes a detailed view of main entry lobby, staircases, consultant room, patient room, rest rooms, waiting lounge, dining area, sitting area, toilets, consultant cabins and much more of floor plan details.
Uploaded by:
