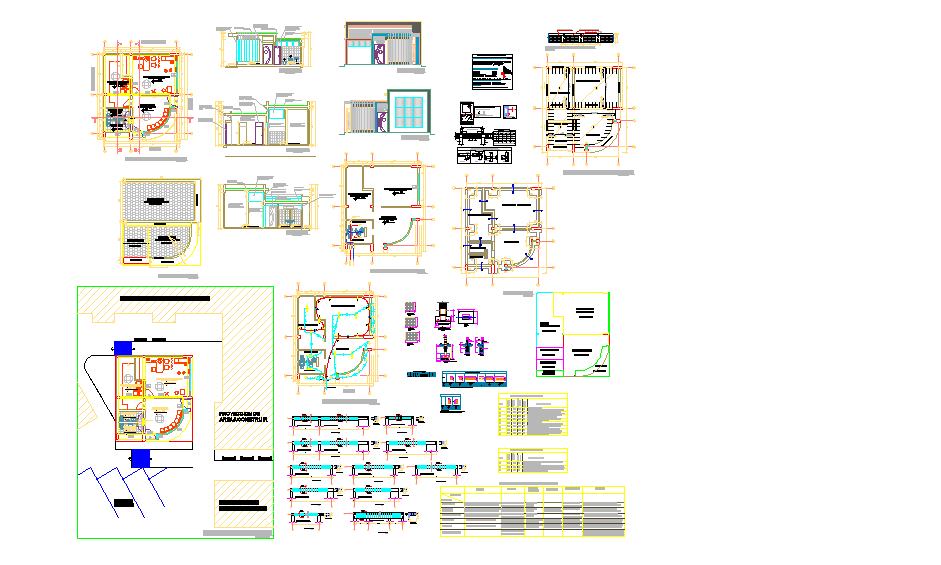Health care center layout wards OT rooms labs and service zoning plans
Description
This health care center layout provides a complete architectural planning solution with carefully organised functional zones across multiple levels. The drawings illustrate the general ward, special ward, consultation units, treatment rooms, nursing station, diagnostic laboratory, pharmacy point, emergency access, operation theatre, utility space, and recovery areas. Each floor layout is detailed with room arrangements, wall thicknesses, circulation paths, equipment positions, and structural grid placement to support efficient movement for patients and staff. The plan also includes entrance lobby design, internal corridors, sanitary blocks, and medical storage areas with clear dimensional references shown across the drawings.
Additional sheets display electrical routing, plumbing lines, mechanical system allocation, furniture layout, and sectional details for better construction understanding. The ground layout presents parking alignment, access driveway, ramp position, and external landscape buffer. The technical legend, schedule tables, fixture representation chart, and material annotations help users implement the design accurately. This complete health care plan is ideal for architects, engineers, and project designers seeking ready-to-use professional drawings for medical buildings, clinics, or community hospitals. It supports fast workflow, clear presentation, and precise execution with comprehensive detailing suitable for actual site development.

Uploaded by:
Harriet
Burrows

