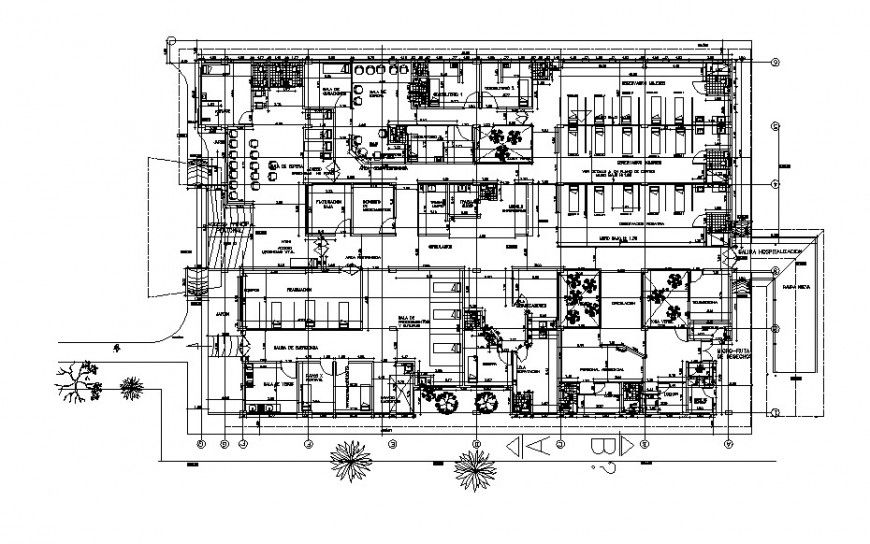hospital ground floor detail cad file
Description
the architecture layout plan of ground floor detail includes general zone admit room, special zone, consulting room, reception area, emergency laboratory, waiting rooms and x-ray room details cad file.
Uploaded by:
Eiz
Luna
