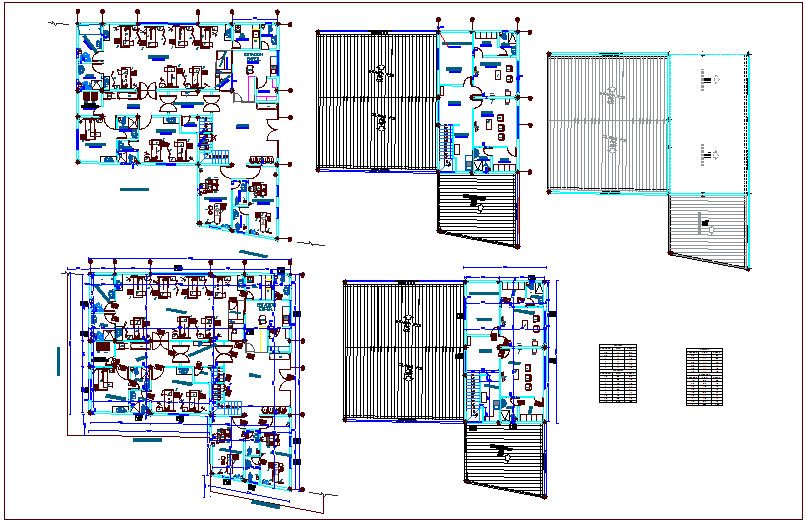Floor plan with cover plan of hospital dwg file
Description
Floor plan with cover plan of hospital dwg file in first floor plan with view of area distribution,
wall view,different consultant room,patient room view,washing area and second and third
floor plan with cover plan and view of necessary dimension.
Uploaded by:
