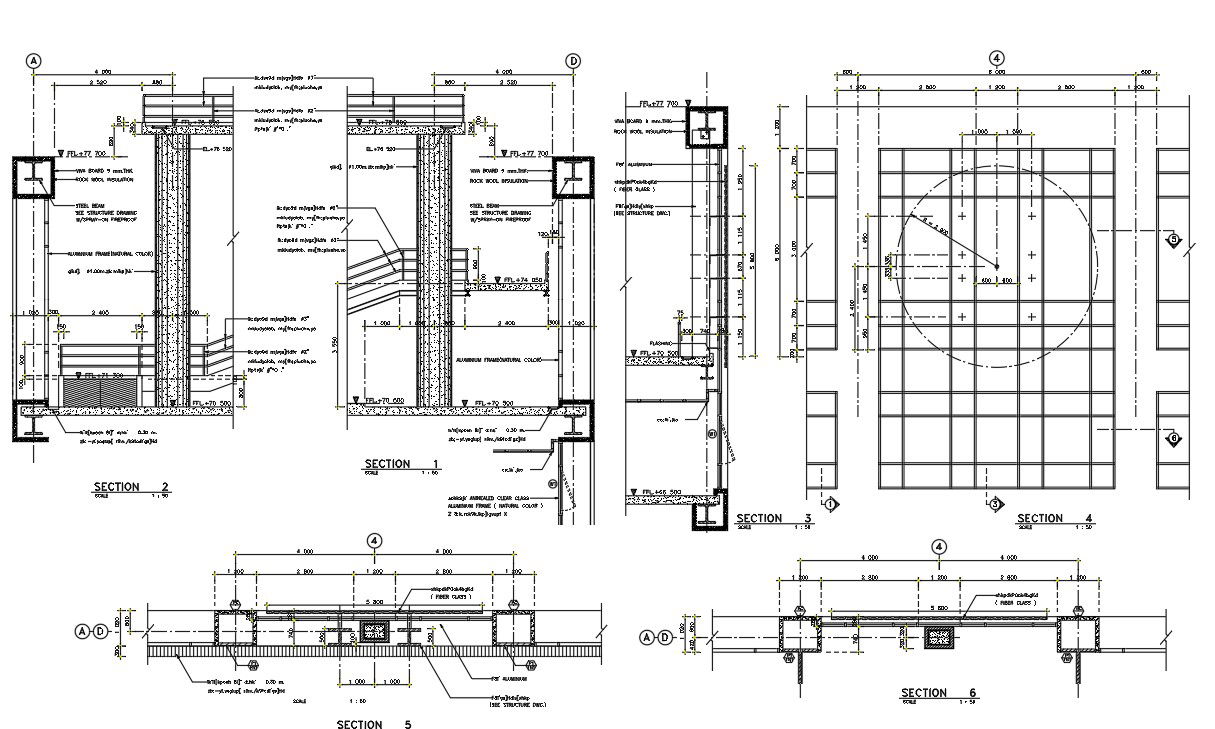Section details of Expanded around the building floor roof has given in the Autocad DWG drawing file. Download the Autocad DWG drawing file.
Description
Section details of Expanded around the building floor roof has given in the Autocad DWG drawing file. Aluminium frame, anineald clear glass, viva board thickness is 9mm, rock wool insulation, steel beam, fire roof and fiber glass are mentioned in this drawing file. Rock wool insulation offers fire protection to the building and improved safety because it is made of rock that is fire resistant. Rock wool is a breathable material allowing moisture to escape from the construction. Improves the thermal comfort and air quality of the building offering a healthier environment to the occupants. Thank you for downloading the Autocad DWG drawing file and other CAD program files from our cadbull website.
Uploaded by:

