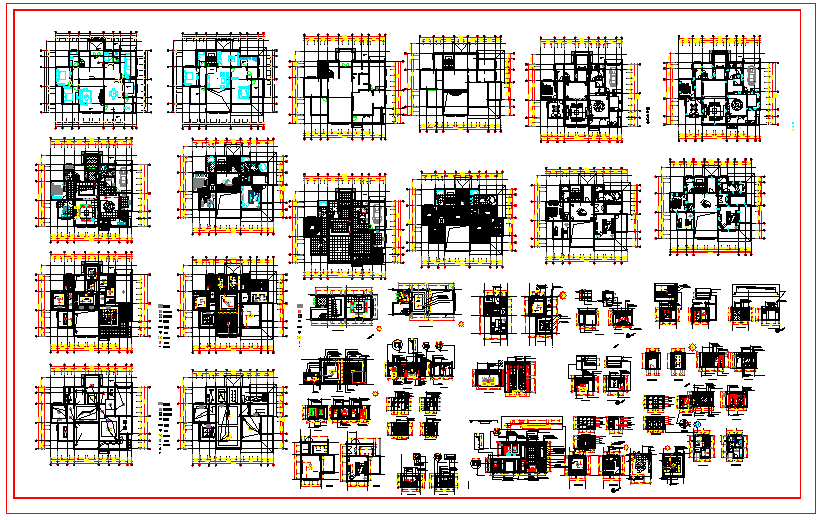Residential Apartment Lay-out & Structure detail
Description
Residential Apartment Lay-out & Structure detail. Backlight bit, Custom solid wood European embossed lines, With Electric Lay-out, Furniture Lay-out, Ceiling design, all structure detail.
Uploaded by:
zalak
prajapati
