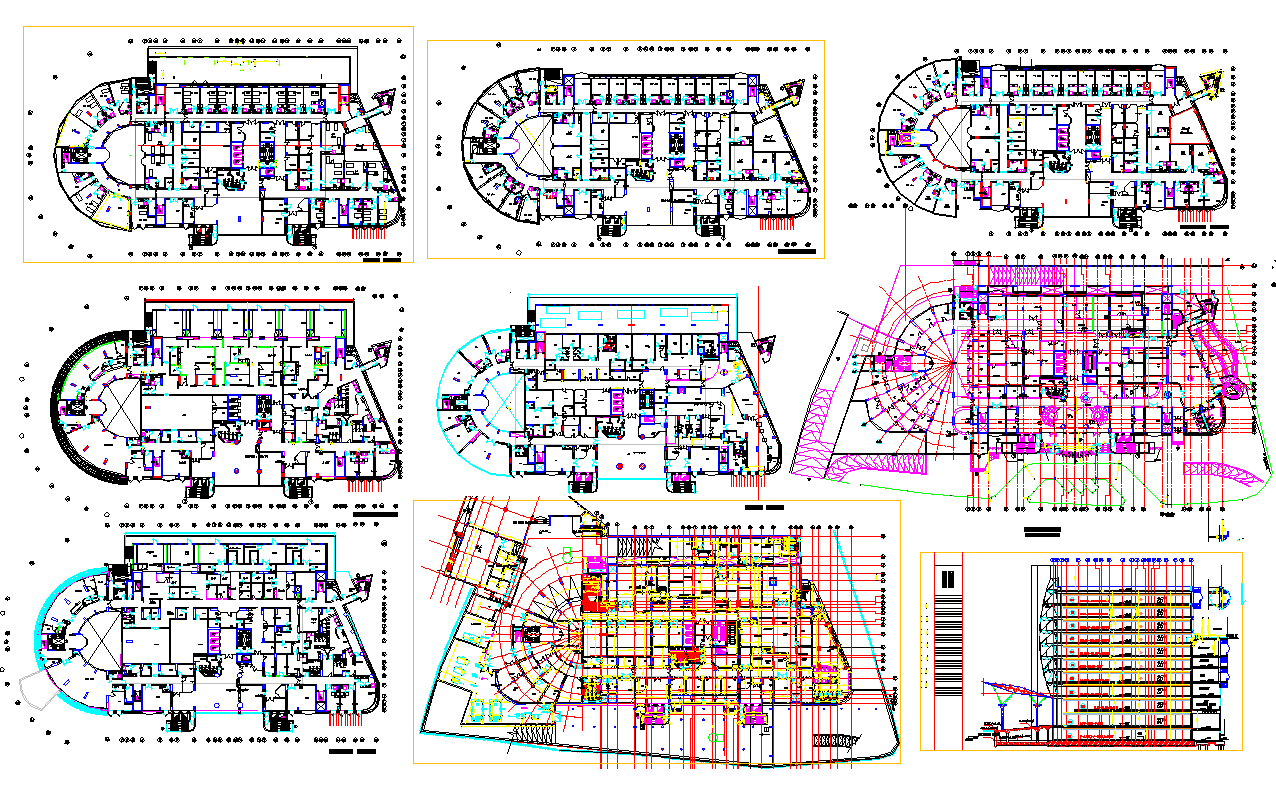Corporate Building Project dwg file
Description
Corporate Building Project dwg file.
find here the architecture layout plan all floor level, beam and foundation plan, structure plan, staircase detail and section plan of Corporate Building Project detail view.
Uploaded by:

