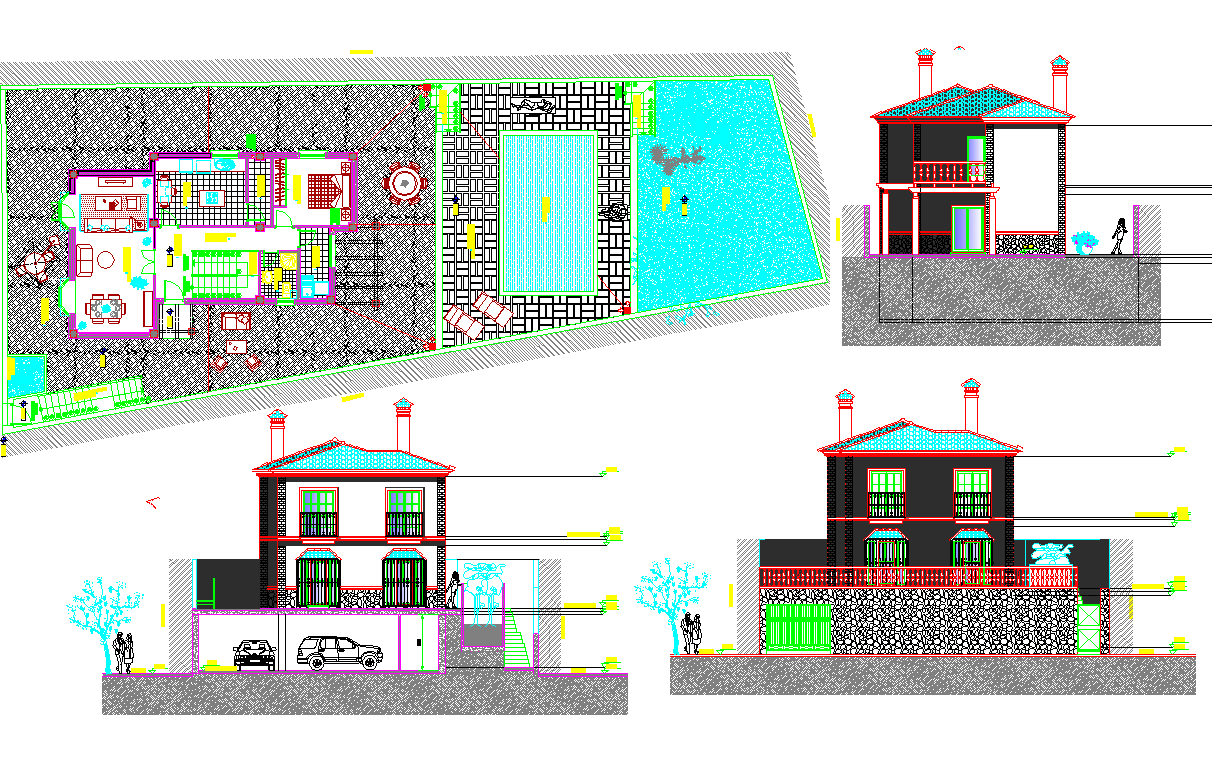Luxurious Bungalow project dwg file
Description
Luxurious Bungalow project dwg file.
the architecture layout plan along with furniture detailing, landscaping design, outside elevation design, section plan and modern elevation design of Luxurious Bungalow project detail view.
Uploaded by:
