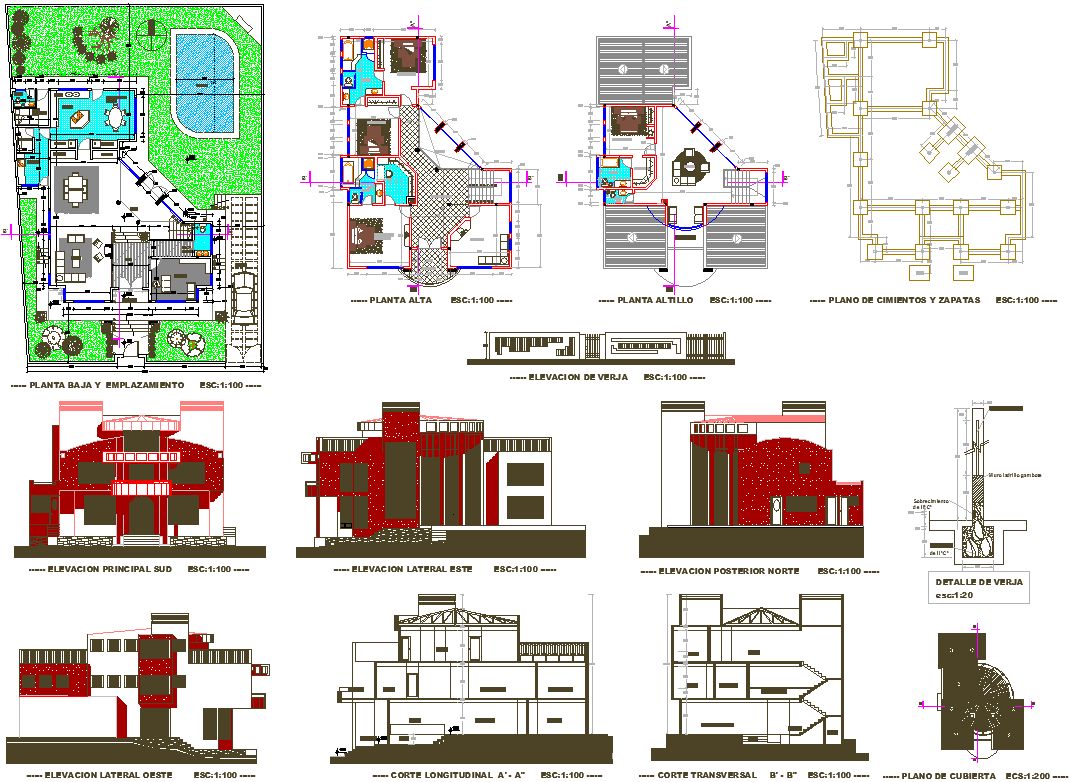3 floor Villa project with all detailing dwg file
Description
3 floor Villa project with all detailing dwg file.
the architecture layout plan of the ground floor, first-floor plan and second-floor plan, foundation plan, structure plan, section plan and elevation design of villa project.
Uploaded by:

