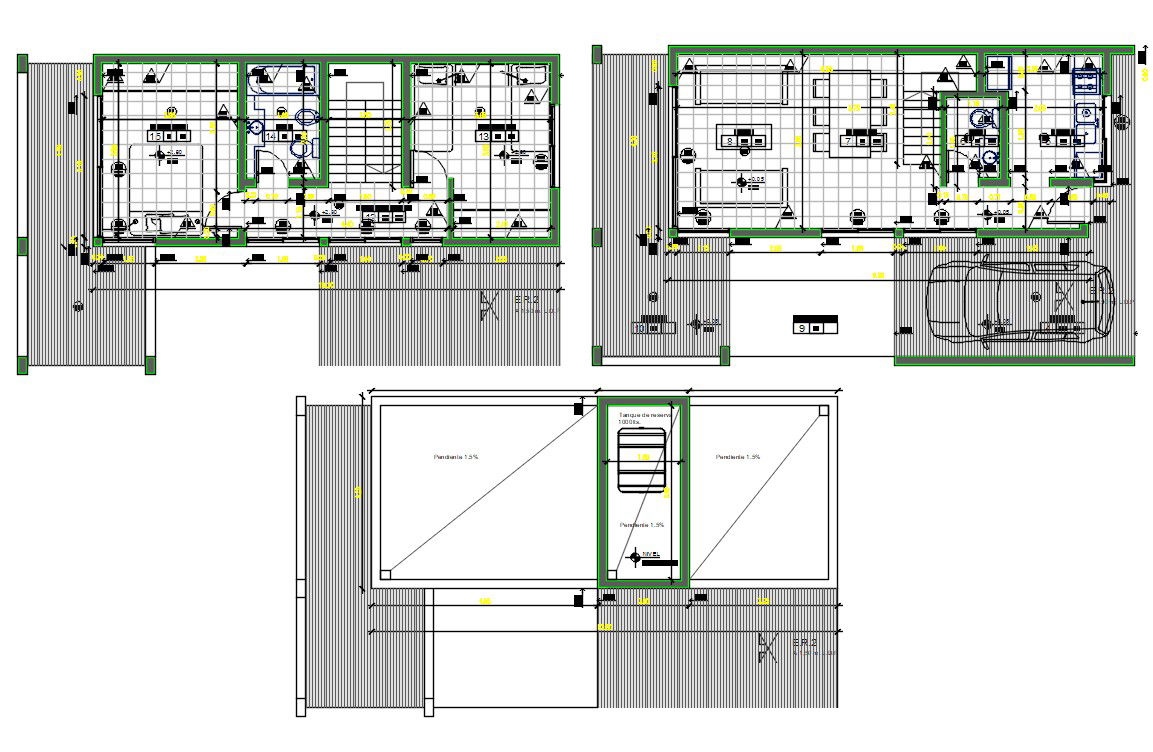Furnished House AutoCAD Drawing
Description
Furnished House AutoCAD Drawing; the architecture house ground floor and first-floor plan with furniture layout CAD drawing shows 2 bedrooms, kitchen, dining area, drawing room and car parking with flooring detail and dimension detail. download DWG file of the architecture house layout plan and CAD drawing as a reference plan.
Uploaded by:

