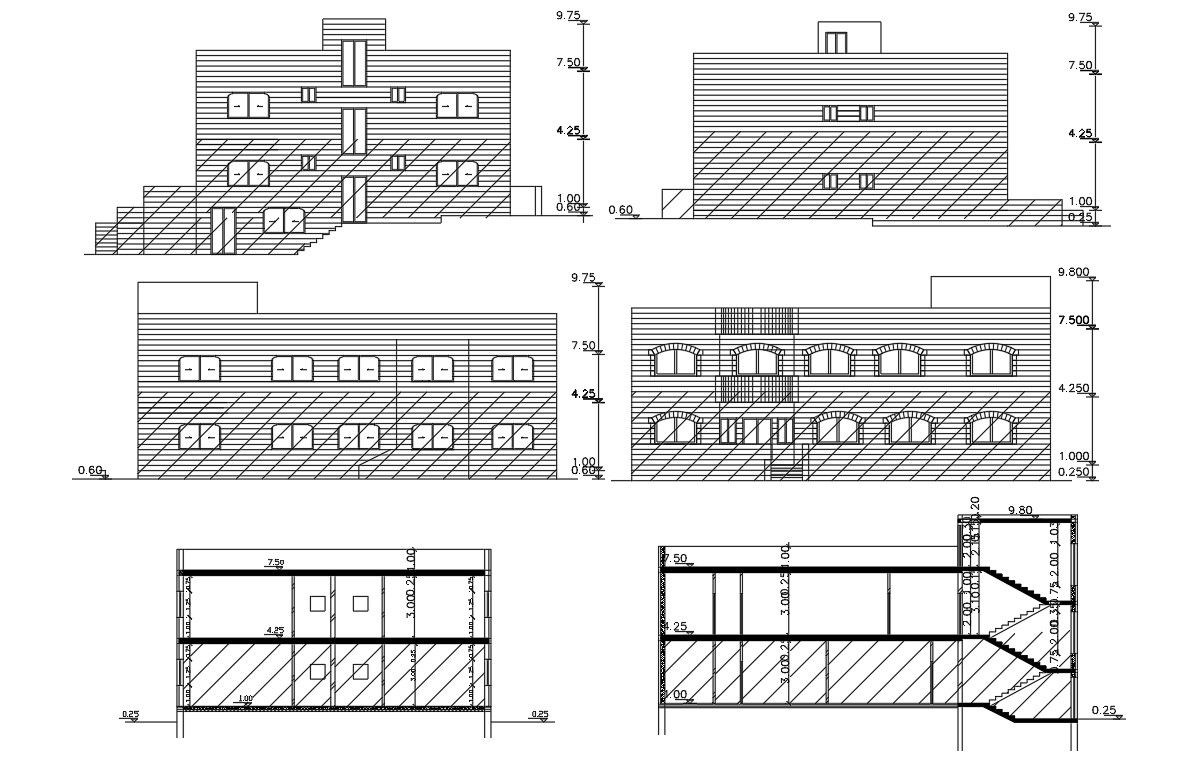Working Drawing Bungalow Elevation And Section
Description
This is drawing of bungalow sectional elevation design simple house, floor levels dimension details, doors, and windows, hatching design in elevations and section, download the CAD file.
Uploaded by:

